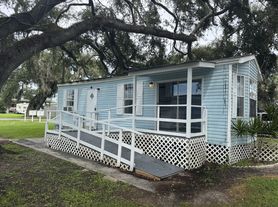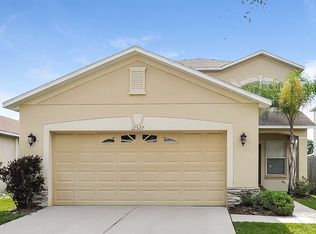Very Spacious home with loft area and oversize master bedroom, located in a well-kept Magnolia Trails Neighborhood of Gibsonton. 4BD/2.5BA/2 Car garage. The home was freshly painted throughout and offers a living room/dining room combination, open floor plan, carpet and ceramic tile flooring throughout. The kitchen boasts brand new stainless steel appliances, lots of cabinets and a breakfast bar. The location provides easy access to the new Publix plaza and Brandon Mall. Easy commute to Riverview, Brandon, and Valrico. Make this property your next home!
If you decide to apply for one of our properties:
Screening includes credit/background check, income verification of 2.5 to 3 times the monthly rent and rental history verification. We encourage applicants with credit scores above 600 to apply, as meeting this criteria will help streamline the application process.
APPLICANT CHARGES:
Application Fee: $75 each adult, 18 years of age and older (non-refundable).
Lease Initiation Admin Fee: $150.00 after approval and upon signing.
Security Deposit: Equal to one month's rent on approved credit.
$25 each pet application fee for pet verification (non-refundable).
Current vaccination records will be required.
ESA and service animals are FREE with verified documentation.
Pet Fee if applicable (non-refundable) $350 each pet.
All Rent Solutions residents are enrolled in the Resident Benefits Package (RBP) for $49.95/month which includes liability insurance, credit building to help boost the resident's credit score with timely rent payments, HVAC air filter delivery (for applicable properties), our best-in-class resident rewards program, and much more! More details upon application.
House for rent
$2,199/mo
6304 Cherry Blossom Trl, Gibsonton, FL 33534
4beds
2,499sqft
Price may not include required fees and charges.
Single family residence
Available now
Cats, small dogs OK
Central air
-- Laundry
Attached garage parking
-- Heating
What's special
Breakfast barOpen floor planLots of cabinetsOversize master bedroom
- 17 days |
- -- |
- -- |
Travel times
Renting now? Get $1,000 closer to owning
Unlock a $400 renter bonus, plus up to a $600 savings match when you open a Foyer+ account.
Offers by Foyer; terms for both apply. Details on landing page.
Facts & features
Interior
Bedrooms & bathrooms
- Bedrooms: 4
- Bathrooms: 3
- Full bathrooms: 2
- 1/2 bathrooms: 1
Cooling
- Central Air
Appliances
- Included: Dishwasher, Disposal, Microwave, Oven, Range Oven, Refrigerator, Washer
Features
- Range/Oven, Walk-In Closet(s)
- Windows: Window Coverings
Interior area
- Total interior livable area: 2,499 sqft
Video & virtual tour
Property
Parking
- Parking features: Attached
- Has attached garage: Yes
- Details: Contact manager
Features
- Exterior features: Eat-in Kitchen, Loft, Range/Oven
Details
- Parcel number: 19303581O000000000500U
Construction
Type & style
- Home type: SingleFamily
- Property subtype: Single Family Residence
Community & HOA
Location
- Region: Gibsonton
Financial & listing details
- Lease term: Contact For Details
Price history
| Date | Event | Price |
|---|---|---|
| 9/29/2025 | Price change | $2,199-2.3%$1/sqft |
Source: Zillow Rentals | ||
| 9/19/2025 | Listed for rent | $2,250+2.5%$1/sqft |
Source: Zillow Rentals | ||
| 8/16/2023 | Listing removed | -- |
Source: Zillow Rentals | ||
| 7/25/2023 | Price change | $2,195-4.4%$1/sqft |
Source: Zillow Rentals | ||
| 7/14/2023 | Price change | $2,295-4.2%$1/sqft |
Source: Zillow Rentals | ||

