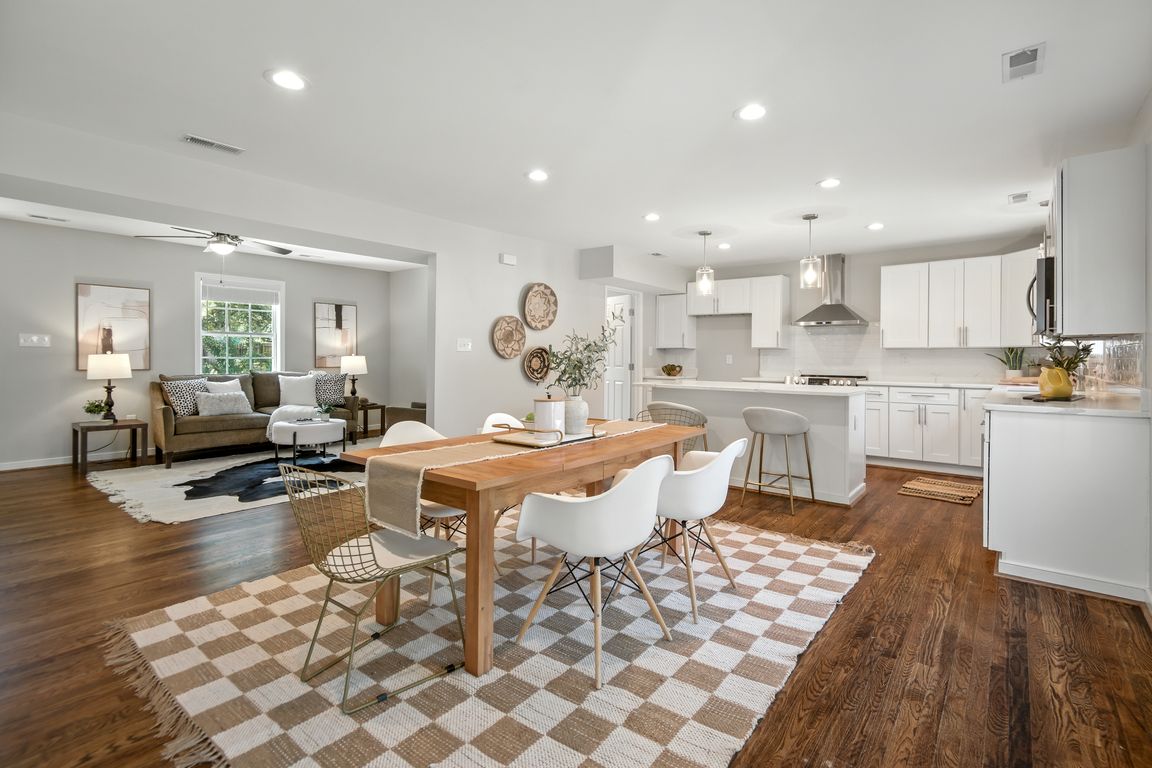
For salePrice cut: $11K (10/3)
$599,000
5beds
2,098sqft
6304 Engel Rd, Richmond, VA 23226
5beds
2,098sqft
Single family residence
Built in 1951
10,532 sqft
1 Garage space
$286 price/sqft
What's special
Escape to your dream home at 6304 Engle Road, where modern luxury meets everyday comfort. This 5 bedroom, 3 bath Cape has been thoughtfully renovated for both elegance and function. Refinished hardwood floors flow throughout, setting a warm, inviting tone. At the heart of the home, the open kitchen is designed for ...
- 48 days |
- 2,361 |
- 149 |
Source: CVRMLS,MLS#: 2523426 Originating MLS: Central Virginia Regional MLS
Originating MLS: Central Virginia Regional MLS
Travel times
Living Room
Kitchen
Primary Bedroom
Zillow last checked: 8 hours ago
Listing updated: November 10, 2025 at 04:25pm
Listed by:
Dennis Ross membership@therealbrokerage.com,
Real Broker LLC,
Clayton Gits 804-601-4960,
Real Broker LLC
Source: CVRMLS,MLS#: 2523426 Originating MLS: Central Virginia Regional MLS
Originating MLS: Central Virginia Regional MLS
Facts & features
Interior
Bedrooms & bathrooms
- Bedrooms: 5
- Bathrooms: 3
- Full bathrooms: 3
Rooms
- Room types: Center Hall
Primary bedroom
- Description: Hardwood, Ensuite, Walk-In Closet, Ceiling Fan
- Level: Second
- Dimensions: 16.0 x 12.0
Bedroom 2
- Description: Hardwood, Closet
- Level: Second
- Dimensions: 14.0 x 11.0
Bedroom 3
- Description: Hardwood, Closet
- Level: Second
- Dimensions: 14.0 x 11.0
Bedroom 4
- Description: Hardwood, Ceiling Fan, Double Closet
- Level: First
- Dimensions: 12.0 x 11.0
Bedroom 5
- Description: Hardwood, Walk-In Closet, Ceiling Fan
- Level: First
- Dimensions: 12.0 x 10.0
Dining room
- Description: Open Concept to Kitchen, Hardwood, Recessed Light
- Level: First
- Dimensions: 13.0 x 11.0
Other
- Description: Tub & Shower
- Level: First
Other
- Description: Tub & Shower
- Level: Second
Kitchen
- Description: Hardwood, Center Island, Under Cabinet Lighting
- Level: First
- Dimensions: 15.0 x 13.0
Laundry
- Description: LVT, Washer/Dryer Hookups, Recessed Lights
- Level: First
- Dimensions: 10.0 x 7.0
Living room
- Description: Hardwood, Closet, Ceiling Fan
- Level: First
- Dimensions: 18.0 x 11.0
Heating
- Electric, Heat Pump
Cooling
- Heat Pump
Appliances
- Included: Dryer, Dishwasher, Electric Cooking, Electric Water Heater, Disposal, Microwave, Oven, Refrigerator, Range Hood, Smooth Cooktop, Stove
- Laundry: Washer Hookup, Dryer Hookup
Features
- Bedroom on Main Level, Ceiling Fan(s), Dining Area, Double Vanity, Eat-in Kitchen, Granite Counters, Kitchen Island, Bath in Primary Bedroom, Recessed Lighting, Track Lighting, Walk-In Closet(s)
- Flooring: Tile, Vinyl, Wood
- Doors: Storm Door(s)
- Windows: Thermal Windows
- Has basement: No
- Attic: None
Interior area
- Total interior livable area: 2,098 sqft
- Finished area above ground: 2,098
- Finished area below ground: 0
Video & virtual tour
Property
Parking
- Total spaces: 1.5
- Parking features: Driveway, Detached, Garage, Garage Door Opener, Oversized, Paved, Two Spaces, Unfinished Garage, Workshop in Garage
- Garage spaces: 1.5
- Has uncovered spaces: Yes
Features
- Levels: One and One Half
- Stories: 1.5
- Patio & porch: Rear Porch, Front Porch, Deck, Porch
- Exterior features: Deck, Porch, Storage, Shed, Paved Driveway
- Pool features: None
- Fencing: Back Yard,Fenced,Privacy,Wood
Lot
- Size: 10,532.81 Square Feet
Details
- Additional structures: Garage(s), Shed(s)
- Parcel number: 7687418846
- Zoning description: R3
Construction
Type & style
- Home type: SingleFamily
- Architectural style: Cape Cod,Two Story
- Property subtype: Single Family Residence
Materials
- Frame, Vinyl Siding, Wood Siding
- Roof: Composition,Shingle
Condition
- Resale
- New construction: No
- Year built: 1951
Utilities & green energy
- Sewer: Public Sewer
- Water: Public
Community & HOA
Community
- Security: Smoke Detector(s)
- Subdivision: Westwood Terrace
Location
- Region: Richmond
Financial & listing details
- Price per square foot: $286/sqft
- Tax assessed value: $514,600
- Annual tax amount: $4,271
- Date on market: 10/7/2025
- Ownership: Individuals
- Ownership type: Sole Proprietor