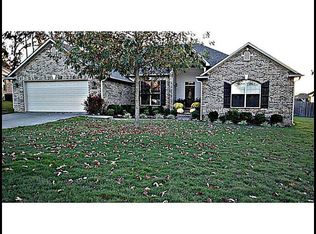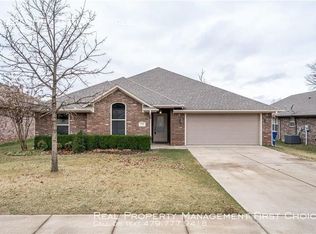Walk into this outstanding home located in a Cul de sac in desirable Chaffee Crossing neighborhood. This casual home features a split floor plan, granite throughout, pantry, sitting area in master bedroom, great floor plan, deck overlooking back yard, and more! Also pick your colors!...The Seller is offering you a carpet allowance up to $3,000 with acceptable offer. Your family will love coming home here!
This property is off market, which means it's not currently listed for sale or rent on Zillow. This may be different from what's available on other websites or public sources.


