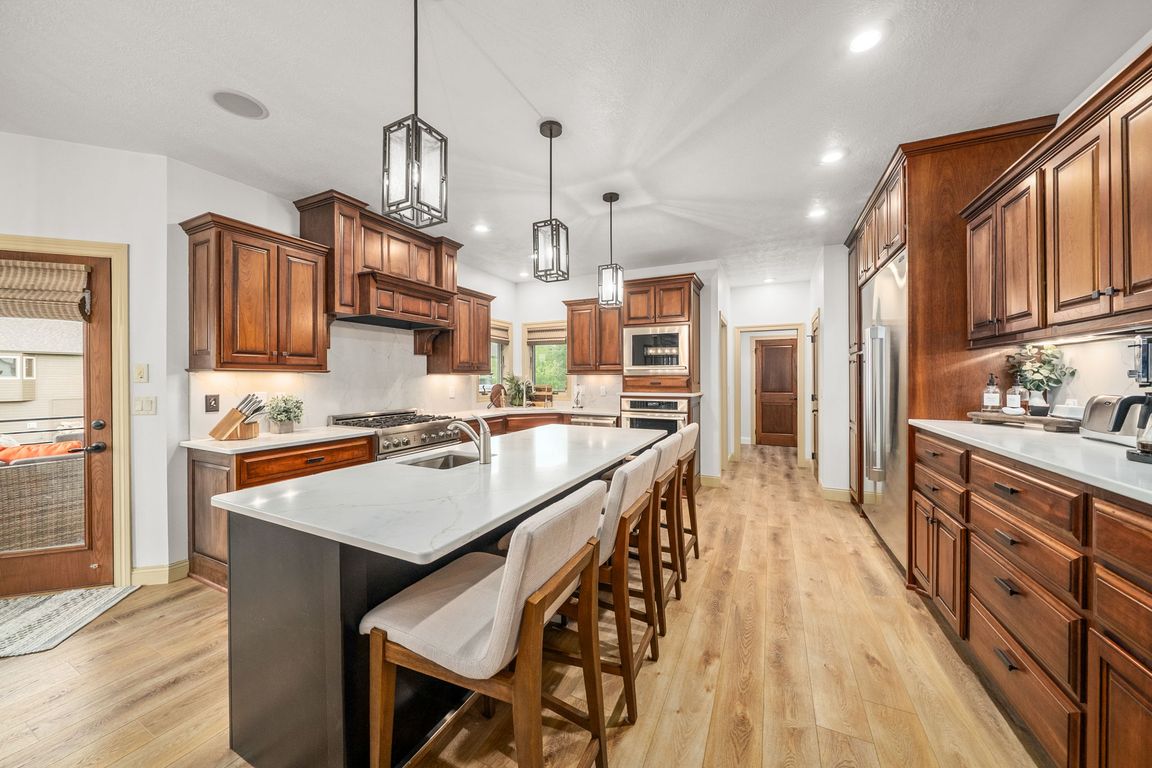
For salePrice cut: $150K (9/16)
$1,000,000
6beds
3,968sqft
6304 S Callington Cir, Sioux Falls, SD 57108
6beds
3,968sqft
Single family residence
Built in 2008
0.33 Acres
4 Garage spaces
$252 price/sqft
What's special
Welcome to this stunning executive two-story walkout home in the highly sought-after Prairie Hills subdivision! Thoughtfully designed and impeccably maintained, this 6-bedroom, 3.5-bath home offers exceptional space, luxury, and functionality. The main floor showcases a chef-inspired kitchen featuring upgraded Thermador appliances, a spacious island, walk-in pantry, and an informal dining area—perfect ...
- 65 days |
- 1,200 |
- 28 |
Source: Realtor Association of the Sioux Empire,MLS#: 22507142
Travel times
Living Room
Kitchen
Dining Room
Zillow last checked: 8 hours ago
Listing updated: October 09, 2025 at 08:59am
Listed by:
Niki M Wagner 605-274-1034,
Berkshire Hathaway HomeServices Midwest Realty - Sioux Falls,
Melissa S Merchant,
eXp Realty
Source: Realtor Association of the Sioux Empire,MLS#: 22507142
Facts & features
Interior
Bedrooms & bathrooms
- Bedrooms: 6
- Bathrooms: 4
- Full bathrooms: 3
- 1/2 bathrooms: 1
Primary bedroom
- Description: Walk-in, bubbletub, tile shower, htd flr
- Level: Upper
- Area: 208
- Dimensions: 16 x 13
Bedroom 2
- Description: Double closet, vaulted ceiling
- Level: Upper
- Area: 143
- Dimensions: 13 x 11
Bedroom 3
- Description: Walk-in closet
- Level: Upper
- Area: 169
- Dimensions: 13 x 13
Bedroom 4
- Description: Double closet
- Level: Upper
- Area: 169
- Dimensions: 13 x 13
Bedroom 5
- Description: walk in
- Level: Basement
- Area: 160
- Dimensions: 16 x 10
Dining room
- Description: Formal, wood floor, custom ceiling
- Level: Main
- Area: 165
- Dimensions: 15 x 11
Family room
- Description: Fireplace,kitchenette,walkout
- Level: Basement
- Area: 342
- Dimensions: 19 x 18
Kitchen
- Level: Main
- Area: 400
- Dimensions: 25 x 16
Living room
- Description: Fireplace crown molding
- Level: Main
- Area: 342
- Dimensions: 19 x 18
Heating
- 90% Efficient, Natural Gas, Two or More Units, Zoned
Cooling
- Multi Units
Appliances
- Included: Dishwasher, Disposal, Dryer, Electric Range, Range, Humidifier, Microwave, Refrigerator, Stove Hood, Washer
Features
- 3+ Bedrooms Same Level, 9 FT+ Ceiling in Lwr Lvl, Formal Dining Rm, Master Bath, Sound System, Tray Ceiling(s), Wet Bar
- Flooring: Carpet, Ceramic Tile, Heated, Tile, Wood
- Basement: Full
- Number of fireplaces: 2
- Fireplace features: Gas
Interior area
- Total interior livable area: 3,968 sqft
- Finished area above ground: 2,861
- Finished area below ground: 1,107
Property
Parking
- Total spaces: 4
- Parking features: Concrete
- Garage spaces: 4
Features
- Levels: Two
- Patio & porch: Front Porch, Covered Patio, Deck, Patio
Lot
- Size: 0.33 Acres
- Dimensions: 14279 sq ft
- Features: City Lot, Cul-De-Sac
Details
- Parcel number: 281.60.02.014
Construction
Type & style
- Home type: SingleFamily
- Architectural style: Two Story
- Property subtype: Single Family Residence
Materials
- Cement Siding, Stone
- Roof: Composition
Condition
- Year built: 2008
Utilities & green energy
- Sewer: Public Sewer
- Water: Public
Community & HOA
Community
- Subdivision: Prairie Hills West
HOA
- Has HOA: No
Location
- Region: Sioux Falls
Financial & listing details
- Price per square foot: $252/sqft
- Tax assessed value: $830,708
- Annual tax amount: $12,921
- Date on market: 9/16/2025
- Road surface type: Curb and Gutter