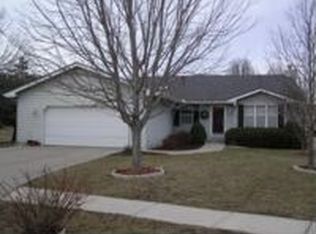Sold on 06/12/24
Price Unknown
6304 SW 28th St, Topeka, KS 66614
4beds
2,459sqft
Single Family Residence, Residential
Built in 1988
0.3 Acres Lot
$284,300 Zestimate®
$--/sqft
$2,169 Estimated rent
Home value
$284,300
$256,000 - $310,000
$2,169/mo
Zestimate® history
Loading...
Owner options
Explore your selling options
What's special
Main floor master & laundry? Check. Large fenced in yard? Check. Washburn Rural school district? Check. Updated? Check. So many boxes checked in this spacious 4 bedroom turn-key home. Within the last 3 Years: New roof, carpet, High efficient HVAC, basement finished w/ bathroom, paint and deck overlooking the 1/3 acre cul-de-sac lot. Gas fireplace with new stone veneer face. So much more to add about this home but you'll have to see for yourself!
Zillow last checked: 8 hours ago
Listing updated: June 12, 2024 at 11:12am
Listed by:
Seth Froese 913-305-9540,
NextHome Professionals
Bought with:
Deb McFarland, SN00049384
Berkshire Hathaway First
Source: Sunflower AOR,MLS#: 234319
Facts & features
Interior
Bedrooms & bathrooms
- Bedrooms: 4
- Bathrooms: 4
- Full bathrooms: 3
- 1/2 bathrooms: 1
Primary bedroom
- Level: Main
- Area: 184.51
- Dimensions: 13'7"x13'7"
Bedroom 2
- Level: Upper
- Area: 118.13
- Dimensions: 11'3"x10'6"
Bedroom 3
- Level: Upper
- Area: 131.77
- Dimensions: 13'9"x9'7"
Bedroom 4
- Level: Basement
- Area: 140.13
- Dimensions: 14'9"x9'6"
Family room
- Level: Basement
- Area: 355.33
- Dimensions: 26'x13'8"
Kitchen
- Level: Main
- Area: 174.44
- Dimensions: 13'4"x13'1"
Laundry
- Level: Main
Living room
- Level: Main
- Area: 308.06
- Dimensions: 23'3"x13'3"
Heating
- Natural Gas
Cooling
- Central Air
Appliances
- Included: Electric Range, Microwave, Dishwasher, Refrigerator, Disposal
- Laundry: Main Level
Features
- Sheetrock, High Ceilings, Vaulted Ceiling(s)
- Flooring: Vinyl, Carpet
- Basement: Concrete,Full,Partially Finished
- Number of fireplaces: 1
- Fireplace features: One, Gas, Living Room
Interior area
- Total structure area: 2,459
- Total interior livable area: 2,459 sqft
- Finished area above ground: 1,608
- Finished area below ground: 851
Property
Parking
- Parking features: Attached, Auto Garage Opener(s), Garage Door Opener
- Has attached garage: Yes
Features
- Patio & porch: Deck
- Fencing: Fenced,Chain Link
Lot
- Size: 0.30 Acres
- Dimensions: 0.30 Acre
- Features: Sprinklers In Front, Cul-De-Sac, Sidewalk
Details
- Parcel number: R56134
- Special conditions: Standard,Arm's Length
Construction
Type & style
- Home type: SingleFamily
- Property subtype: Single Family Residence, Residential
Materials
- Frame
- Roof: Architectural Style
Condition
- Year built: 1988
Utilities & green energy
- Water: Public
Community & neighborhood
Location
- Region: Topeka
- Subdivision: Westbrook
Price history
| Date | Event | Price |
|---|---|---|
| 6/12/2024 | Sold | -- |
Source: | ||
| 5/30/2024 | Pending sale | $325,000$132/sqft |
Source: | ||
| 5/25/2024 | Listed for sale | $325,000+0%$132/sqft |
Source: | ||
| 5/24/2024 | Listing removed | -- |
Source: Owner | ||
| 5/15/2024 | Listed for sale | $324,900+116.7%$132/sqft |
Source: Owner | ||
Public tax history
| Year | Property taxes | Tax assessment |
|---|---|---|
| 2025 | -- | $34,005 +20.4% |
| 2024 | $4,400 +15.6% | $28,244 +15.9% |
| 2023 | $3,807 +9.7% | $24,367 +12% |
Find assessor info on the county website
Neighborhood: Brookfield
Nearby schools
GreatSchools rating
- 6/10Farley Elementary SchoolGrades: PK-6Distance: 0.9 mi
- 6/10Washburn Rural Middle SchoolGrades: 7-8Distance: 4.2 mi
- 8/10Washburn Rural High SchoolGrades: 9-12Distance: 4.2 mi
Schools provided by the listing agent
- Elementary: Farley Elementary School/USD 437
- Middle: Washburn Rural Middle School/USD 437
- High: Washburn Rural High School/USD 437
Source: Sunflower AOR. This data may not be complete. We recommend contacting the local school district to confirm school assignments for this home.
