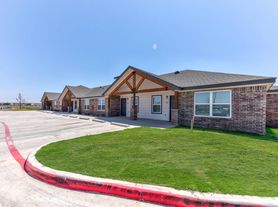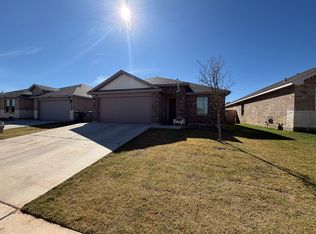A charming residence located in the vibrant city of Lubbock, TX. This delightful home boasts three spacious bedrooms and two full bathrooms, offering ample space for comfort and convenience. The heart of the home is the cozy fireplace, perfect for creating a warm and inviting atmosphere during those cooler evenings. The property also features a fenced-in backyard, providing a private outdoor space for relaxation or entertaining. With its combination of comfort, functionality, and location.
Pets are welcome with a $500 one-time, non-refundable pet fee (covers 2 pets) and $20 rent per pet, per month with restrictions. We comply with Fair Housing Guidelines when it comes to Service Animals and Emotional Support Animals.
Vacant properties are held no more than 30 days with a deposit.
A Security Deposit is equal to 1 month's rent or ask us about our Security Deposit Alternative!
Coldwell Banker Residents' Benefits Package:
Flexible Payments Administered by Flex-
Pay when you want so you can do more of what you want. Flex is an app that pays your rent on the first and allows you to pay back on your terms. We've partnered with Flex because it's simply one of the easiest, most intuitive services we have seen.
Coming Soon - Home Assistant
Home Assistant is your one-stop-shop for scheduling and organizing all your in-home needs like: 24/7 On-Demand Troubleshooting, Home Cleaning Carpet Cleaning, Furniture Assembly, Pest Control, Dry Cleaning Pickups, Dog Walking, TV Mounting, Lockouts, Junk Removal, Handyman Work, Move Out Assistance.
Filter Change and Preventive Maintenance Inspections
AC Filters are changed every three months, and Preventive maintenance inspections are performed to ensure your home is always up to code and running right.
Early Termination Options
In this ever-changing world, we know that things change. Coldwell Banker works with you when the need for an early termination arises.
House for rent
$1,525/mo
6305 5th St, Lubbock, TX 79416
3beds
1,613sqft
Price may not include required fees and charges.
Single family residence
Available now
Cats, dogs OK
-- A/C
-- Laundry
-- Parking
Fireplace
What's special
Cozy fireplaceFenced-in backyard
- 17 days |
- -- |
- -- |
Travel times
Looking to buy when your lease ends?
Consider a first-time homebuyer savings account designed to grow your down payment with up to a 6% match & 3.83% APY.
Facts & features
Interior
Bedrooms & bathrooms
- Bedrooms: 3
- Bathrooms: 2
- Full bathrooms: 2
Heating
- Fireplace
Features
- Has fireplace: Yes
Interior area
- Total interior livable area: 1,613 sqft
Property
Parking
- Details: Contact manager
Features
- Exterior features: 2 bath, 3 Bedroom, Fenced in Backyard
Details
- Parcel number: R150679
Construction
Type & style
- Home type: SingleFamily
- Property subtype: Single Family Residence
Community & HOA
Location
- Region: Lubbock
Financial & listing details
- Lease term: Contact For Details
Price history
| Date | Event | Price |
|---|---|---|
| 10/17/2025 | Listing removed | $214,500$133/sqft |
Source: | ||
| 10/13/2025 | Listed for rent | $1,525$1/sqft |
Source: Zillow Rentals | ||
| 9/4/2025 | Price change | $214,500-4.5%$133/sqft |
Source: | ||
| 8/7/2025 | Price change | $224,500-1.2%$139/sqft |
Source: | ||
| 6/6/2025 | Listed for sale | $227,300+89.6%$141/sqft |
Source: | ||

