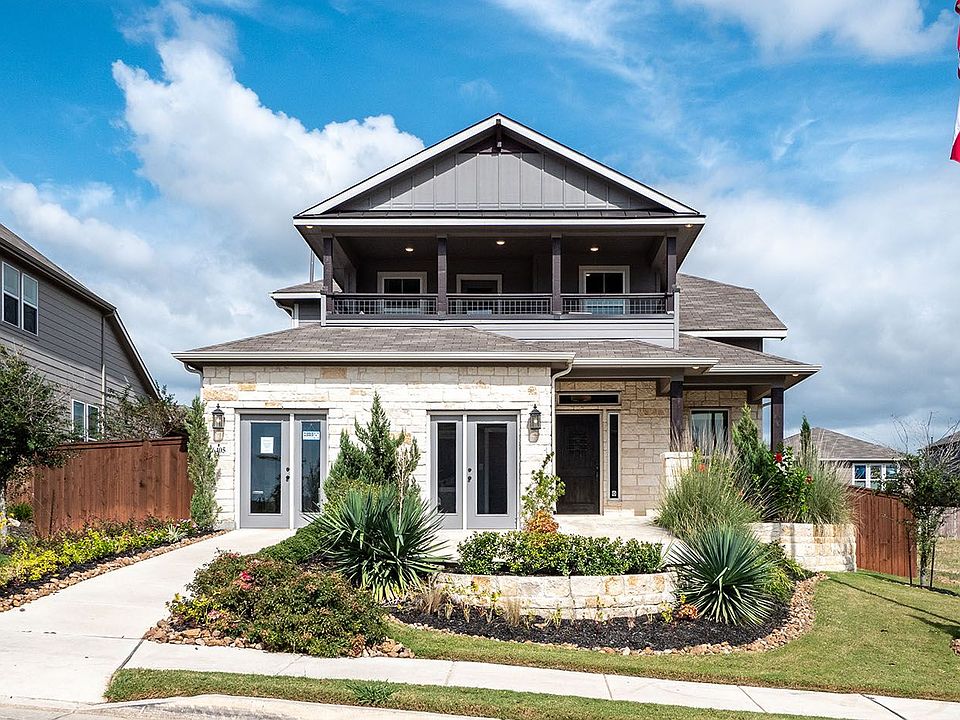The well-designed Comanche plan offers three bedrooms, two full bathrooms & a private study room!
New construction
Special offer
$431,101
6305 Black Butte, Schertz, TX 78154
3beds
1,848sqft
Est.:
Single Family Residence
Built in 2025
7,405.2 Square Feet Lot
$428,500 Zestimate®
$233/sqft
$-- HOA
- 59 days |
- 35 |
- 1 |
Zillow last checked: 8 hours ago
Listing updated: October 20, 2025 at 10:07pm
Listed by:
Ashley Yoder TREC #474963 (832) 582-0030,
Castlerock Realty, LLC
Source: LERA MLS,MLS#: 1914330
Travel times
Schedule tour
Select your preferred tour type — either in-person or real-time video tour — then discuss available options with the builder representative you're connected with.
Facts & features
Interior
Bedrooms & bathrooms
- Bedrooms: 3
- Bathrooms: 2
- Full bathrooms: 2
Primary bedroom
- Features: Split, Walk-In Closet(s)
- Area: 221
- Dimensions: 17 x 13
Bedroom 2
- Area: 110
- Dimensions: 10 x 11
Bedroom 3
- Area: 130
- Dimensions: 13 x 10
Primary bathroom
- Features: Tub/Shower Separate, Double Vanity, Soaking Tub
- Area: 221
- Dimensions: 17 x 13
Dining room
- Area: 154
- Dimensions: 14 x 11
Kitchen
- Area: 130
- Dimensions: 10 x 13
Living room
- Area: 320
- Dimensions: 20 x 16
Office
- Area: 110
- Dimensions: 10 x 11
Heating
- None, Natural Gas
Cooling
- 13-15 SEER AX, Ceiling Fan(s), Central Air, Attic Fan
Appliances
- Included: Self Cleaning Oven, Microwave, Gas Cooktop, Disposal, Dishwasher, Plumbed For Ice Maker, Vented Exhaust Fan, Gas Water Heater, Plumb for Water Softener, Propane Water Heater, Tankless Water Heater, ENERGY STAR Qualified Appliances
- Laundry: Main Level, Laundry Room, Washer Hookup, Dryer Connection
Features
- One Living Area, Separate Dining Room, Kitchen Island, Study/Library, Utility Room Inside, High Ceilings, Open Floorplan, High Speed Internet, Telephone, Walk-In Closet(s), Ceiling Fan(s), Solid Counter Tops, Programmable Thermostat
- Flooring: Carpet, Wood
- Windows: Double Pane Windows, Low Emissivity Windows, Window Coverings
- Has basement: No
- Has fireplace: No
- Fireplace features: Not Applicable
Interior area
- Total interior livable area: 1,848 sqft
Property
Parking
- Total spaces: 2
- Parking features: Two Car Garage, Oversized, Garage Door Opener
- Garage spaces: 2
Features
- Levels: One
- Stories: 1
- Patio & porch: Covered
- Exterior features: Sprinkler System
- Pool features: None, Community
- Fencing: Privacy
Lot
- Size: 7,405.2 Square Feet
- Features: Level, Curbs, Sidewalks, Streetlights
Details
- Parcel number: 1G1443400303600000
Construction
Type & style
- Home type: SingleFamily
- Architectural style: Texas Hill Country
- Property subtype: Single Family Residence
Materials
- Stone, Fiber Cement, 1 Side Masonry
- Foundation: Slab
- Roof: Composition
Condition
- New Construction
- New construction: Yes
- Year built: 2025
Details
- Builder name: Castlerock Communities
Utilities & green energy
- Water: Water System
- Utilities for property: Cable Available, City Garbage service
Green energy
- Green verification: ENERGY STAR Certified Homes
- Indoor air quality: Integrated Pest Management
Community & HOA
Community
- Features: Tennis Court(s), Clubhouse, Playground, Jogging Trails, Sports Court, Bike Trails, BBQ/Grill, Basketball Court, Volleyball Court, Fishing
- Security: Smoke Detector(s), Prewired
- Subdivision: Homestead
HOA
- Has HOA: Yes
- HOA name: CIRANET ASSOCIATION MANAGEMENT
Location
- Region: Schertz
Financial & listing details
- Price per square foot: $233/sqft
- Annual tax amount: $315
- Price range: $431.1K - $431.1K
- Date on market: 10/10/2025
- Cumulative days on market: 60 days
- Listing terms: Other
- Road surface type: Paved
About the community
Welcome to Homestead by CastleRock Communities. Nestled in the scenic beauty of the Texas Hill Country , Homestead is the perfect place to call home-whether you're a repeat homebuyer , a relocating professional , or looking to upgrade to a spacious, energy-efficient home with designer features. This award-winning master-planned community in Schertz, TX , is ideally located just off I-35 near FM 1103 , offering small-town tranquility with effortless access to major cities like San Antonio and New Braunfels . At Homestead, you'll discover the true balance of comfort and convenience. With nearby employment hubs , top-rated schools , and local shopping and dining, this community is ideal for growing families, remote workers, retirees, and anyone seeking a fresh start in a vibrant, high-growth area. Surrounded by acres of rolling hills and open green space , Homestead offers a lifestyle that feels like a permanent retreat. Enjoy over five miles of scenic hiking and biking trails , a community garden, and thoughtfully designed outdoor spaces that invite adventure and connection. Relax and recharge at the state-of-the-art amenity center featuring a resort-style pool, splash pad, fully equipped fitness center, and an open-air pavilion with a fireplace and grill station-perfect for weekend gatherings and family fun. CastleRock Communities brings high-quality new construction homes to Homestead with a variety of customizable floor plans , modern finishes, and smart home features. Each home is thoughtfully crafted to provide open-concept living, flexible layouts, and stylish touches that support your lifestyle and future goals. Whether you're searching for your first home, building your forever home, or relocating for a career change, CastleRock makes the homebuying and homebuilding process simple, exciting, and rewarding . With affordable pricing, unmatched warranties , and a reputation for excellence, CastleRock Communities is proud to build homes that are both beautiful...
Astronomical Savings Await! With a 3.99% Buy Down Rate*
Years: 1-2: 3.99% - Years 3-30: 499% Fixed Mortgage Rate.Source: Castlerock Communities
