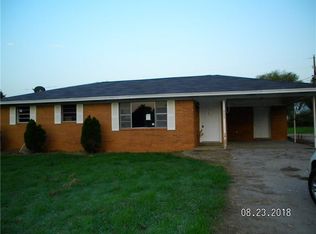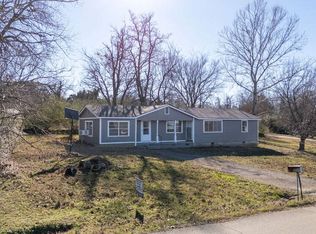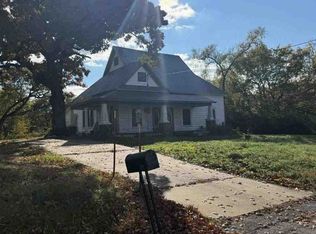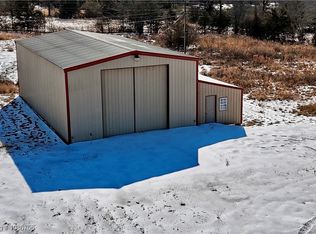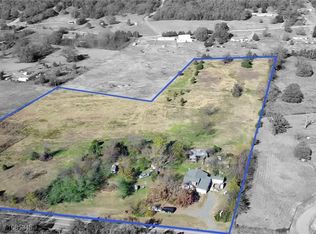This super cute older home is full of charm and personality! Featuring 2 bedrooms and 1 bathroom, it beautifully blends character with thoughtful modern updates. Enjoy relaxing on the large front porch,
Recent improvements include new exterior doors, new gas and water lines, main septic system has been replaced, newer windows, and a roof replaced in 2021. Inside, you’ll find new carpet and vinyl flooring, providing a fresh, comfortable feel throughout. The owner has also added two mini-split units, includes 2 space heaters, ensuring efficient heating and cooling year-round: a new range and refrigerator, and a new chain-link-fenced backyard. Move-in ready for the new owners.
More pictures coming soon!
For sale
$125,000
6305 Nickletown Rd, Huntington, AR 72940
2beds
1,454sqft
Est.:
Single Family Residence
Built in ----
0.64 Acres Lot
$124,400 Zestimate®
$86/sqft
$-- HOA
What's special
Newer windowsTwo mini-split unitsChain-link-fenced backyardNew exterior doorsLarge front porchNew range and refrigerator
- 12 days |
- 486 |
- 12 |
Likely to sell faster than
Zillow last checked: 8 hours ago
Listing updated: February 03, 2026 at 10:00am
Listed by:
Wanda Brown 479-629-2116,
Century 21 First Choice Realty 918-647-2212
Source: Western River Valley BOR,MLS#: 1086637Originating MLS: Fort Smith Board of Realtors
Tour with a local agent
Facts & features
Interior
Bedrooms & bathrooms
- Bedrooms: 2
- Bathrooms: 1
- Full bathrooms: 1
Heating
- Gas, Other
Cooling
- Other
Appliances
- Included: Some Gas Appliances, Electric Water Heater, Range, Refrigerator
- Laundry: Electric Dryer Hookup, Washer Hookup, Dryer Hookup
Features
- Eat-in Kitchen
- Flooring: Carpet, Vinyl
- Has fireplace: No
Interior area
- Total interior livable area: 1,454 sqft
Video & virtual tour
Property
Features
- Levels: One
- Stories: 1
- Patio & porch: Porch
- Exterior features: Gravel Driveway
- Pool features: None
- Fencing: Back Yard,Chain Link,None
Lot
- Size: 0.64 Acres
- Dimensions: 0.64 Acres +/-
- Features: Cleared, Level
Details
- Additional structures: Outbuilding
- Parcel number: 6000100000282403
- Special conditions: None
Construction
Type & style
- Home type: SingleFamily
- Property subtype: Single Family Residence
Materials
- Vinyl Siding
- Roof: Asphalt,Shingle
Utilities & green energy
- Sewer: Septic Tank
- Water: Public
- Utilities for property: Cable Available, Electricity Available, Natural Gas Available, Septic Available, Water Available
Community & HOA
Community
- Security: None
- Subdivision: S-T-R: 11-05-31
Location
- Region: Huntington
Financial & listing details
- Price per square foot: $86/sqft
- Tax assessed value: $43,500
- Annual tax amount: $422
- Date on market: 1/24/2026
- Road surface type: Paved
Estimated market value
$124,400
$118,000 - $131,000
$851/mo
Price history
Price history
| Date | Event | Price |
|---|---|---|
| 1/24/2026 | Listed for sale | $125,000+9.2%$86/sqft |
Source: Western River Valley BOR #1086637 Report a problem | ||
| 5/28/2025 | Sold | $114,500-3.8%$79/sqft |
Source: Western River Valley BOR #1080558 Report a problem | ||
| 5/10/2025 | Pending sale | $119,000$82/sqft |
Source: Western River Valley BOR #1080558 Report a problem | ||
| 4/26/2025 | Listed for sale | $119,000+536.4%$82/sqft |
Source: Western River Valley BOR #1080558 Report a problem | ||
| 7/18/2013 | Sold | $18,700$13/sqft |
Source: Western River Valley BOR #681567 Report a problem | ||
Public tax history
Public tax history
| Year | Property taxes | Tax assessment |
|---|---|---|
| 2024 | $422 | $8,700 |
| 2023 | $422 | $8,700 |
| 2022 | $422 | $8,700 |
Find assessor info on the county website
BuyAbility℠ payment
Est. payment
$589/mo
Principal & interest
$485
Property taxes
$60
Home insurance
$44
Climate risks
Neighborhood: 72940
Nearby schools
GreatSchools rating
- 5/10Mansfield Middle SchoolGrades: 5-8Distance: 4.9 mi
- 4/10Mansfield High SchoolGrades: 9-12Distance: 5.2 mi
- 5/10Mansfield Elementary SchoolGrades: K-4Distance: 5 mi
Schools provided by the listing agent
- Elementary: Mansfield
- Middle: Mansfield
- High: Mansfield
- District: Mansfield
Source: Western River Valley BOR. This data may not be complete. We recommend contacting the local school district to confirm school assignments for this home.
- Loading
- Loading
