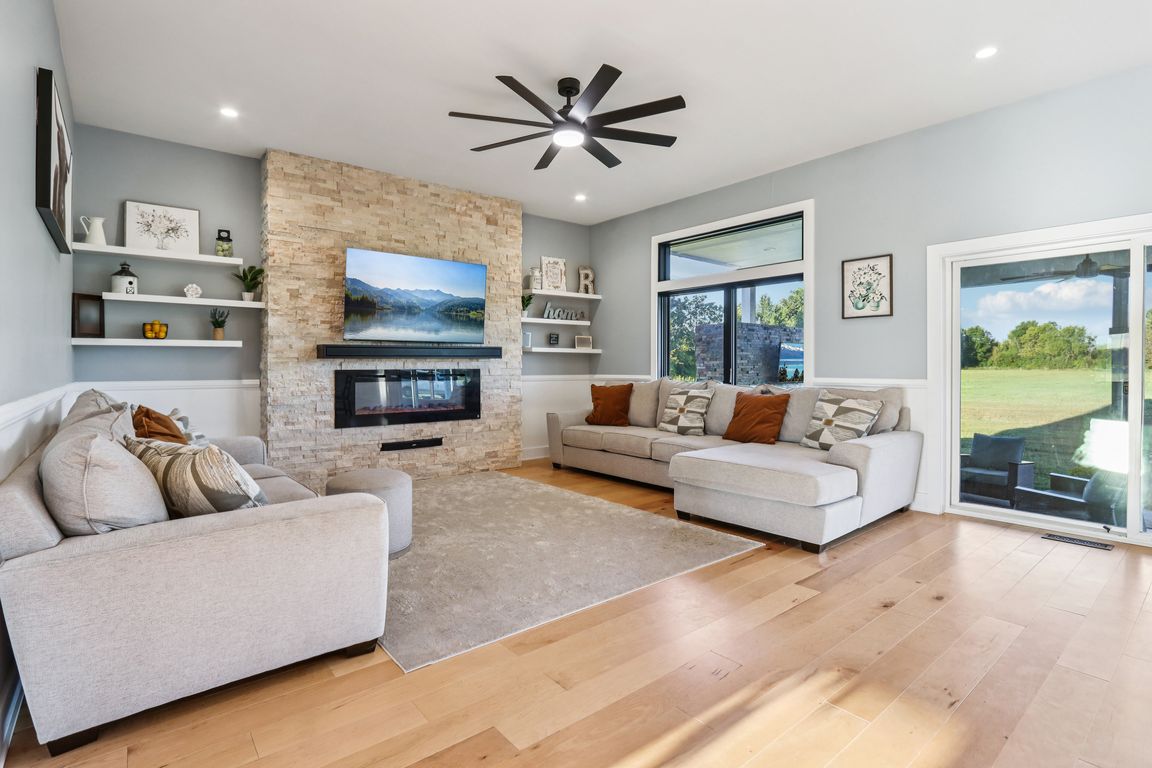
ActivePrice cut: $50K (11/6)
$2,350,000
5beds
9,081sqft
6305 Sunshine Meadows Ln, Brownsburg, IN 46112
5beds
9,081sqft
Residential, single family residence
Built in 2023
13.80 Acres
4 Attached garage spaces
$259 price/sqft
What's special
Finished third floorGas fireplaceWine cellarFull-length patioFour-car garageCustom walk-in tile showerFormal dining room
A Private Estate with Breathtaking Pasture Views You'll Never Want to Leave! Step into a world of possibilities with this unique modern farmhouse retreat, nestled on 13.8 serene acres in Brownsburg. This 2023 custom-built home offers over 9,000 square feet of natural sunlit living space, blending rural charm with modern convenience. ...
- 70 days |
- 2,535 |
- 98 |
Source: MIBOR as distributed by MLS GRID,MLS#: 22060801
Travel times
Kitchen
Primary Bedroom
Living Room
Zillow last checked: 8 hours ago
Listing updated: November 06, 2025 at 03:43pm
Listing Provided by:
Mel Coutz 317-513-5092,
Highgarden Real Estate,
Lindsey Schrader 317-385-5790,
Highgarden Real Estate
Source: MIBOR as distributed by MLS GRID,MLS#: 22060801
Facts & features
Interior
Bedrooms & bathrooms
- Bedrooms: 5
- Bathrooms: 7
- Full bathrooms: 5
- 1/2 bathrooms: 2
- Main level bathrooms: 2
- Main level bedrooms: 1
Primary bedroom
- Level: Upper
- Area: 544 Square Feet
- Dimensions: 32x17
Bedroom 2
- Level: Upper
- Area: 208 Square Feet
- Dimensions: 16X13
Bedroom 3
- Level: Upper
- Area: 195 Square Feet
- Dimensions: 15X13
Bedroom 4
- Level: Upper
- Area: 195 Square Feet
- Dimensions: 15X13
Bedroom 5
- Level: Main
- Area: 210 Square Feet
- Dimensions: 15X14
Bonus room
- Level: Upper
- Area: 1904 Square Feet
- Dimensions: 68x28
Breakfast room
- Level: Main
- Area: 204 Square Feet
- Dimensions: 17X12
Dining room
- Level: Main
- Area: 342 Square Feet
- Dimensions: 19X18
Family room
- Level: Main
- Area: 323 Square Feet
- Dimensions: 19x17
Kitchen
- Level: Main
- Area: 360 Square Feet
- Dimensions: 20x18
Laundry
- Features: Luxury Vinyl Plank
- Level: Upper
- Area: 96 Square Feet
- Dimensions: 12X8
Mud room
- Level: Main
- Area: 120 Square Feet
- Dimensions: 20X6
Office
- Level: Main
- Area: 169 Square Feet
- Dimensions: 13X13
Play room
- Level: Upper
- Area: 621 Square Feet
- Dimensions: 27X23
Utility room
- Level: Main
- Area: 90 Square Feet
- Dimensions: 15X6
Other
- Level: Main
- Area: 70 Square Feet
- Dimensions: 10X7
Heating
- Zoned, Forced Air, Natural Gas
Cooling
- Central Air
Appliances
- Included: Dishwasher, Disposal, Gas Water Heater, Exhaust Fan, Oven, Double Oven, Gas Oven, Range Hood, Refrigerator, Water Purifier, Microwave
- Laundry: Upper Level, Sink
Features
- Breakfast Bar, High Ceilings, Kitchen Island, Entrance Foyer, Pantry, Smart Thermostat, Supplemental Storage, Walk-In Closet(s)
- Windows: Wood Work Painted
- Has basement: No
- Number of fireplaces: 2
- Fireplace features: Family Room, Insert, Outside
Interior area
- Total structure area: 9,081
- Total interior livable area: 9,081 sqft
Video & virtual tour
Property
Parking
- Total spaces: 4
- Parking features: Attached
- Attached garage spaces: 4
- Details: Garage Parking Other(Finished Garage, Garage Door Opener)
Features
- Levels: Three Or More
- Patio & porch: Covered, Deck, Patio
- Exterior features: Balcony, Fire Pit
- Has view: Yes
- View description: Pasture, Rural, Trees/Woods
Lot
- Size: 13.8 Acres
- Features: Cul-De-Sac, Rural - Subdivision, Mature Trees
Details
- Parcel number: 320228476005000001
- Horse amenities: None
Construction
Type & style
- Home type: SingleFamily
- Architectural style: Farmhouse,Traditional
- Property subtype: Residential, Single Family Residence
Materials
- Cement Siding, Stone
- Foundation: Crawl Space
Condition
- New construction: No
- Year built: 2023
Utilities & green energy
- Electric: 200+ Amp Service
- Sewer: Septic Tank
- Water: Well, Private
- Utilities for property: Electricity Connected
Community & HOA
Community
- Security: Fire Alarm
- Subdivision: Sunshine Meadows
HOA
- Has HOA: No
Location
- Region: Brownsburg
Financial & listing details
- Price per square foot: $259/sqft
- Tax assessed value: $1,088,800
- Annual tax amount: $22,052
- Date on market: 9/12/2025
- Cumulative days on market: 71 days
- Electric utility on property: Yes