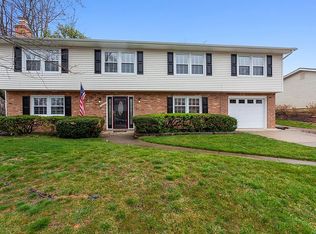Spacious 2-Level Single Family Home for Rent | 3BR, 2.5BA | Quiet Woodbridge Neighborhood Available Immediately: Charming two-level home (basement not included) featuring 3 bedrooms, 2.5 bathrooms, and a 2-car garage, nestled on a peaceful street in Woodbridge. Main Level Highlights: Bright, open floor plan with abundant natural light Eat-in kitchen perfect for casual dining Combined living & family room for flexible living space Huge deck ideal for outdoor relaxation and entertaining Upper Level Features: Expansive master suite with a walk-in closet and private full bath Two additional well-sized bedrooms with easy access to a full bathroom Extras: Quiet, family-friendly location Attached 2-car garage for convenience Fresh, move-in-ready condition Don't miss this opportunity! Perfect for those seeking comfort and space in a serene setting.
House for rent
$3,000/mo
6305 Thin Leaf Pl, Woodbridge, VA 22193
3beds
1,667sqft
Price may not include required fees and charges.
Singlefamily
Available now
No pets
Central air, electric, ceiling fan
In unit laundry
2 Attached garage spaces parking
Natural gas, forced air, fireplace
What's special
Bright open floor planExpansive master suiteEat-in kitchenAbundant natural lightWalk-in closetHuge deck
- 23 days
- on Zillow |
- -- |
- -- |
Travel times
Looking to buy when your lease ends?
Consider a first-time homebuyer savings account designed to grow your down payment with up to a 6% match & 4.15% APY.
Facts & features
Interior
Bedrooms & bathrooms
- Bedrooms: 3
- Bathrooms: 3
- Full bathrooms: 2
- 1/2 bathrooms: 1
Rooms
- Room types: Dining Room, Family Room
Heating
- Natural Gas, Forced Air, Fireplace
Cooling
- Central Air, Electric, Ceiling Fan
Appliances
- Included: Dishwasher, Disposal, Dryer, Microwave, Stove, Washer
- Laundry: In Unit
Features
- Breakfast Area, Ceiling Fan(s), Dining Area, Eat-in Kitchen, Family Room Off Kitchen, Kitchen - Table Space, Walk-In Closet(s)
- Flooring: Carpet
- Has fireplace: Yes
Interior area
- Total interior livable area: 1,667 sqft
Property
Parking
- Total spaces: 2
- Parking features: Attached, Driveway, Covered
- Has attached garage: Yes
- Details: Contact manager
Features
- Exterior features: Contact manager
Details
- Parcel number: 7992896977
Construction
Type & style
- Home type: SingleFamily
- Architectural style: Colonial
- Property subtype: SingleFamily
Condition
- Year built: 2001
Utilities & green energy
- Utilities for property: Garbage
Community & HOA
Location
- Region: Woodbridge
Financial & listing details
- Lease term: Contact For Details
Price history
| Date | Event | Price |
|---|---|---|
| 8/13/2025 | Price change | $3,000-14.3%$2/sqft |
Source: Bright MLS #VAPW2100824 | ||
| 8/2/2025 | Listed for rent | $3,500$2/sqft |
Source: Bright MLS #VAPW2100824 | ||
| 7/16/2025 | Sold | $615,000+2.5%$369/sqft |
Source: | ||
| 6/18/2025 | Pending sale | $600,000$360/sqft |
Source: | ||
| 6/3/2025 | Contingent | $600,000$360/sqft |
Source: | ||
![[object Object]](https://photos.zillowstatic.com/fp/9f1d31f0399d04ffd694b08c10dd8fd9-p_i.jpg)
