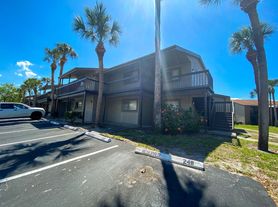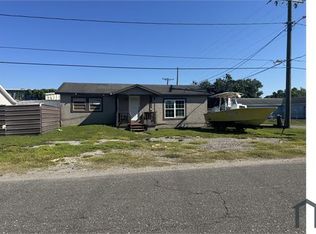Fully furnished. Furniture can be removed if you would like to bring your own. Spacious 3/2.5, 2 story condo in a small, quiet, waterfront community. Newer windows/sliding glass doors (2024), Newer floors (2023), entire unit was painted in 2024. Easy access to the Veterans Expressway. Currently tenant occupied. Please do not disturb.
Apartment for rent
Accepts Zillow applications
$2,900/mo
6306 Grand Bahama Cir APT D, Tampa, FL 33615
3beds
2,052sqft
Price may not include required fees and charges.
Apartment
Available now
Cats, dogs OK
Central air
In unit laundry
Off street parking
Forced air
What's special
- 146 days |
- -- |
- -- |
Travel times
Facts & features
Interior
Bedrooms & bathrooms
- Bedrooms: 3
- Bathrooms: 3
- Full bathrooms: 2
- 1/2 bathrooms: 1
Heating
- Forced Air
Cooling
- Central Air
Appliances
- Included: Dishwasher, Dryer, Freezer, Microwave, Oven, Refrigerator, Washer
- Laundry: In Unit
Features
- Furnished: Yes
Interior area
- Total interior livable area: 2,052 sqft
Property
Parking
- Parking features: Off Street
- Details: Contact manager
Features
- Exterior features: Heating system: Forced Air
Details
- Parcel number: 1728340BZ0000006306D0U
Construction
Type & style
- Home type: Apartment
- Property subtype: Apartment
Building
Management
- Pets allowed: Yes
Community & HOA
Location
- Region: Tampa
Financial & listing details
- Lease term: 1 Year
Price history
| Date | Event | Price |
|---|---|---|
| 10/23/2025 | Listing removed | $349,000$170/sqft |
Source: | ||
| 10/21/2025 | Price change | $2,900-3.3%$1/sqft |
Source: Zillow Rentals | ||
| 7/21/2025 | Price change | $349,000-7.9%$170/sqft |
Source: | ||
| 7/15/2025 | Listed for sale | $379,000+64.8%$185/sqft |
Source: | ||
| 6/28/2025 | Price change | $3,000-7.7%$1/sqft |
Source: Zillow Rentals | ||

