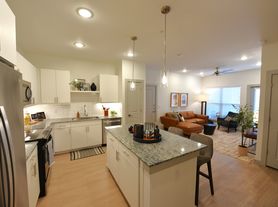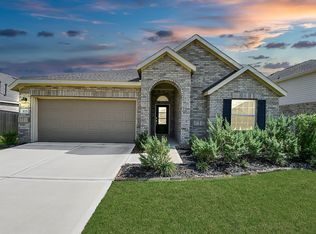Copyright notice - Data provided by HAR.com 2022 - All information provided should be independently verified.
House for rent
$2,400/mo
6306 Highland Trail Dr, Richmond, TX 77469
4beds
1,735sqft
Price may not include required fees and charges.
Singlefamily
Available now
-- Pets
Electric
Electric dryer hookup laundry
2 Attached garage spaces parking
Natural gas
What's special
- 13 days |
- -- |
- -- |
Travel times
Looking to buy when your lease ends?
Consider a first-time homebuyer savings account designed to grow your down payment with up to a 6% match & a competitive APY.
Facts & features
Interior
Bedrooms & bathrooms
- Bedrooms: 4
- Bathrooms: 2
- Full bathrooms: 2
Rooms
- Room types: Breakfast Nook
Heating
- Natural Gas
Cooling
- Electric
Appliances
- Included: Dryer, Oven, Range, Refrigerator, Washer
- Laundry: Electric Dryer Hookup, In Unit, Washer Hookup
Interior area
- Total interior livable area: 1,735 sqft
Property
Parking
- Total spaces: 2
- Parking features: Attached, Covered
- Has attached garage: Yes
- Details: Contact manager
Features
- Stories: 1
- Exterior features: 1 Living Area, Attached, Electric Dryer Hookup, Heating: Gas, Lot Features: Subdivided, Subdivided, Washer Hookup
Details
- Parcel number: 4030020030020901
Construction
Type & style
- Home type: SingleFamily
- Property subtype: SingleFamily
Condition
- Year built: 2022
Community & HOA
Location
- Region: Richmond
Financial & listing details
- Lease term: 12 Months
Price history
| Date | Event | Price |
|---|---|---|
| 10/18/2025 | Listed for rent | $2,400-4%$1/sqft |
Source: | ||
| 9/11/2025 | Listing removed | $2,500$1/sqft |
Source: Zillow Rentals | ||
| 8/5/2025 | Listed for rent | $2,500$1/sqft |
Source: Zillow Rentals | ||
| 8/5/2025 | Listing removed | $2,500$1/sqft |
Source: | ||
| 7/8/2025 | Listed for rent | $2,500+8.7%$1/sqft |
Source: | ||

