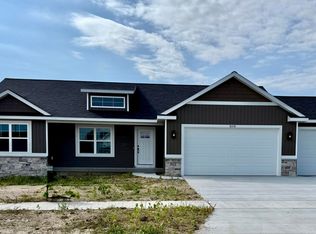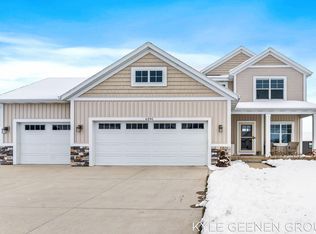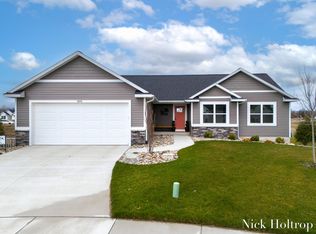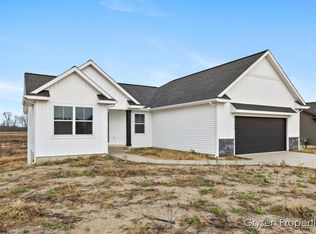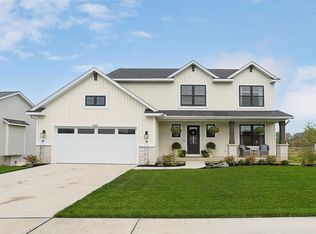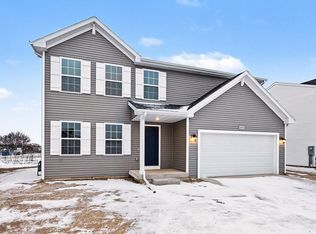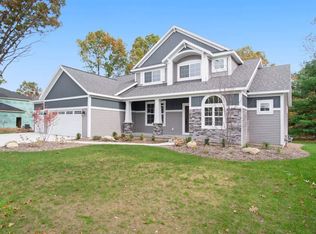Welcome home! This custom built home by Lance DeYoung builders shows all the quality you would expect. All cabinets are custom made throughout the home. Walk into this home with nice size living room. The kitchen opens up to the dinning area 1/2 bath and main floor laundry. Upstairs is 3 bedrooms with the primary bedroom with a primary bath. Walk out basement has 1 more additional bedroom, bath and a family room. Come see this home today.
Pending
$499,900
6306 Roman Rd, Allendale, MI 49401
4beds
2,471sqft
Est.:
Single Family Residence
Built in 2025
10,018.8 Square Feet Lot
$499,700 Zestimate®
$202/sqft
$4/mo HOA
What's special
Walk out basementMain floor laundry
- 27 days |
- 341 |
- 29 |
Zillow last checked: 8 hours ago
Listing updated: January 22, 2026 at 12:53pm
Listed by:
Kimberly K Breuker 616-450-8915,
West Michigan Real Estate Inc 616-450-8915
Source: MichRIC,MLS#: 26000279
Facts & features
Interior
Bedrooms & bathrooms
- Bedrooms: 4
- Bathrooms: 4
- Full bathrooms: 3
- 1/2 bathrooms: 1
Heating
- Forced Air
Cooling
- Central Air
Appliances
- Included: Dishwasher, Microwave, Range, Refrigerator
- Laundry: Laundry Room
Features
- Eat-in Kitchen
- Flooring: Carpet, Laminate
- Windows: Screens
- Basement: Daylight
- Has fireplace: No
Interior area
- Total structure area: 1,789
- Total interior livable area: 2,471 sqft
- Finished area below ground: 682
Property
Parking
- Total spaces: 2.5
- Parking features: Attached, Garage Door Opener
- Garage spaces: 2.5
Features
- Stories: 2
- Exterior features: Balcony
Lot
- Size: 10,018.8 Square Feet
- Dimensions: 67.68 x 130 x 81.86 x 134.12
- Features: Sidewalk
Details
- Parcel number: 700923152027
- Zoning description: res
Construction
Type & style
- Home type: SingleFamily
- Architectural style: Traditional
- Property subtype: Single Family Residence
Materials
- Stone, Vinyl Siding
- Roof: Composition
Condition
- New Construction
- New construction: Yes
- Year built: 2025
Details
- Builder name: Lance DeYooung
Utilities & green energy
- Sewer: Public Sewer
- Water: Public
- Utilities for property: Natural Gas Connected, Cable Connected
Community & HOA
Community
- Security: Carbon Monoxide Detector(s), Smoke Detector(s)
- Subdivision: DeWPOINT WEST
HOA
- Has HOA: Yes
- Services included: None
- HOA fee: $50 annually
Location
- Region: Allendale
Financial & listing details
- Price per square foot: $202/sqft
- Tax assessed value: $470
- Annual tax amount: $1
- Date on market: 1/5/2026
- Listing terms: Cash,FHA,VA Loan,MSHDA,Conventional
- Road surface type: Paved
Estimated market value
$499,700
$475,000 - $525,000
$2,812/mo
Price history
Price history
| Date | Event | Price |
|---|---|---|
| 1/22/2026 | Pending sale | $499,900$202/sqft |
Source: | ||
| 1/5/2026 | Listed for sale | $499,900$202/sqft |
Source: | ||
| 1/1/2026 | Listing removed | $499,900$202/sqft |
Source: | ||
| 10/11/2025 | Listed for sale | $499,900$202/sqft |
Source: | ||
| 9/11/2025 | Pending sale | $499,900$202/sqft |
Source: | ||
Public tax history
Public tax history
Tax history is unavailable.BuyAbility℠ payment
Est. payment
$3,002/mo
Principal & interest
$2411
Property taxes
$412
Other costs
$179
Climate risks
Neighborhood: 49401
Nearby schools
GreatSchools rating
- 9/10Evergreen ElementaryGrades: PK-3Distance: 1.7 mi
- 7/10Allendale High SchoolGrades: 8-12Distance: 1.3 mi
- 6/10Allendale Middle SchoolGrades: 6-8Distance: 1.7 mi
- Loading
