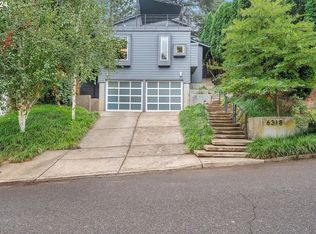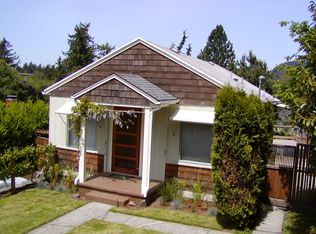Sold
$460,000
6306 SW 32nd Ave, Portland, OR 97239
3beds
961sqft
Residential, Single Family Residence
Built in 1970
4,791.6 Square Feet Lot
$449,800 Zestimate®
$479/sqft
$2,415 Estimated rent
Home value
$449,800
$418,000 - $481,000
$2,415/mo
Zestimate® history
Loading...
Owner options
Explore your selling options
What's special
Relisted! Welcome to your new Hayhurst haven—an updated, move-in-ready 3-bedroom gem that's sure to impress! Inside, discover gleaming hardwood floors, an updated kitchen with quartz countertops, custom solid wood cabinets, and stainless steel appliances. The modern bathroom and sleek LVP flooring add a touch of elegance, while fresh interior paint, new window coverings and vinyl windows brighten every room. Outside, a private yard with a new deck is perfect for relaxing or entertaining (the sun IS coming!), and the oversized attached double-car garage offers plenty of space for parking and storage. All of this for under $460K—a fantastic deal in the area that won't last long! With fantastic schools, easy freeway & transit access, and nearby amenities like Gabriel Park, the Southwest Community Center, and MJCC, this home truly has it all! [Home Energy Score = 4. HES Report at https://rpt.greenbuildingregistry.com/hes/OR10195800]
Zillow last checked: 8 hours ago
Listing updated: June 05, 2025 at 03:55am
Listed by:
Nikki del Giudice info@farrellrealty.com,
Farrell Realty & Property Management, Inc
Bought with:
Jasmine Deatherage, 201215268
Urban Nest Realty
Source: RMLS (OR),MLS#: 336552854
Facts & features
Interior
Bedrooms & bathrooms
- Bedrooms: 3
- Bathrooms: 1
- Full bathrooms: 1
- Main level bathrooms: 1
Primary bedroom
- Features: Hardwood Floors
- Level: Main
- Area: 130
- Dimensions: 10 x 13
Bedroom 2
- Features: Hardwood Floors
- Level: Main
- Area: 120
- Dimensions: 12 x 10
Bedroom 3
- Features: Hardwood Floors
- Level: Main
- Area: 100
- Dimensions: 10 x 10
Dining room
- Features: Hardwood Floors
- Level: Main
- Area: 90
- Dimensions: 9 x 10
Kitchen
- Features: Microwave, Nook, Sliding Doors, Free Standing Range, Quartz
- Level: Main
- Area: 117
- Width: 9
Living room
- Features: Hardwood Floors
- Level: Main
- Area: 208
- Dimensions: 16 x 13
Heating
- Baseboard, Zoned
Cooling
- None
Appliances
- Included: Dishwasher, Disposal, Free-Standing Range, Microwave, Stainless Steel Appliance(s), Washer/Dryer, Electric Water Heater
Features
- Quartz, Nook
- Flooring: Hardwood, Vinyl
- Doors: Sliding Doors
- Windows: Double Pane Windows, Vinyl Frames
- Basement: None
Interior area
- Total structure area: 961
- Total interior livable area: 961 sqft
Property
Parking
- Total spaces: 2
- Parking features: Driveway, On Street, Garage Door Opener, Attached, Extra Deep Garage, Oversized
- Attached garage spaces: 2
- Has uncovered spaces: Yes
Features
- Stories: 1
- Patio & porch: Deck
- Exterior features: Yard
- Has view: Yes
- View description: Territorial
Lot
- Size: 4,791 sqft
- Dimensions: 5,000
- Features: Private, Sloped, SqFt 5000 to 6999
Details
- Parcel number: R170071
- Zoning: R5
Construction
Type & style
- Home type: SingleFamily
- Architectural style: Ranch
- Property subtype: Residential, Single Family Residence
Materials
- Wood Siding
- Roof: Composition
Condition
- Approximately
- New construction: No
- Year built: 1970
Utilities & green energy
- Sewer: Public Sewer
- Water: Public
Community & neighborhood
Location
- Region: Portland
- Subdivision: Hayhurst/Vermont Hills
Other
Other facts
- Listing terms: Cash,Conventional,FHA,VA Loan
- Road surface type: Paved
Price history
| Date | Event | Price |
|---|---|---|
| 6/3/2025 | Sold | $460,000+0%$479/sqft |
Source: | ||
| 5/6/2025 | Pending sale | $459,900$479/sqft |
Source: | ||
| 4/9/2025 | Listed for sale | $459,900-17.3%$479/sqft |
Source: | ||
| 10/27/2021 | Sold | $556,000+14.6%$579/sqft |
Source: | ||
| 10/18/2021 | Pending sale | $485,000$505/sqft |
Source: | ||
Public tax history
| Year | Property taxes | Tax assessment |
|---|---|---|
| 2025 | $6,009 +3.7% | $223,210 +3% |
| 2024 | $5,793 +4% | $216,710 +3% |
| 2023 | $5,570 +2.2% | $210,400 +3% |
Find assessor info on the county website
Neighborhood: Hayhurst
Nearby schools
GreatSchools rating
- 9/10Hayhurst Elementary SchoolGrades: K-8Distance: 1 mi
- 8/10Ida B. Wells-Barnett High SchoolGrades: 9-12Distance: 0.9 mi
- 6/10Gray Middle SchoolGrades: 6-8Distance: 0.5 mi
Schools provided by the listing agent
- Elementary: Hayhurst
- Middle: Robert Gray
- High: Ida B Wells
Source: RMLS (OR). This data may not be complete. We recommend contacting the local school district to confirm school assignments for this home.
Get a cash offer in 3 minutes
Find out how much your home could sell for in as little as 3 minutes with a no-obligation cash offer.
Estimated market value
$449,800
Get a cash offer in 3 minutes
Find out how much your home could sell for in as little as 3 minutes with a no-obligation cash offer.
Estimated market value
$449,800

