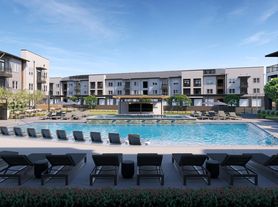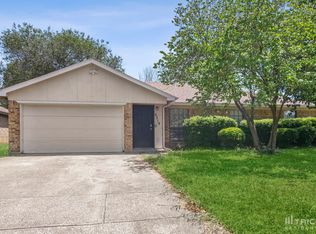Please note, our homes are available on a first-come, first-serve basis and are not reserved until the lease is signed by all applicants and security deposits are collected.
This home features Progress Smart Home - Progress Residential's smart home app, which allows you to control the home securely from any of your devices.
Want to tour on your own? Click the "Self Tour" button on this home's RentProgress.
Some images have been virtually staged to help showcase the potential of spaces in the home. The furnishings shown are for illustrative purposes only and are not included in the home.
Located in Arlington, TX, this one-story, move-in-ready brick home offers three beds and two baths in nearly 1,600 square feet of space. Warm up by fireplace in the gorgeous living room with its vinyl plank flooring. The large master bedroom provides a private bathroom separate from the rest of the house; relax in the tub here. In the kitchen, you'll have plenty of counter space for all of your cooking needs. This exquisite rental home also boasts an attached two-car garage as well as a spacious, fenced backyard for you to enjoy. With the smart home features, you can utilize the very latest in technology.
House for rent
$1,915/mo
6306 Twin Maple Ct, Arlington, TX 76018
3beds
1,592sqft
Price may not include required fees and charges.
Single family residence
Available now
Cats, small dogs OK
Ceiling fan
None laundry
Attached garage parking
Fireplace
What's special
Brick homeVinyl plank flooringAttached two-car garageLarge master bedroomPrivate bathroomSpacious fenced backyard
- 20 days
- on Zillow |
- -- |
- -- |
Travel times
Renting now? Get $1,000 closer to owning
Unlock a $400 renter bonus, plus up to a $600 savings match when you open a Foyer+ account.
Offers by Foyer; terms for both apply. Details on landing page.
Facts & features
Interior
Bedrooms & bathrooms
- Bedrooms: 3
- Bathrooms: 2
- Full bathrooms: 2
Heating
- Fireplace
Cooling
- Ceiling Fan
Appliances
- Laundry: Contact manager
Features
- Ceiling Fan(s), Walk-In Closet(s)
- Flooring: Linoleum/Vinyl, Tile
- Windows: Window Coverings
- Has fireplace: Yes
Interior area
- Total interior livable area: 1,592 sqft
Property
Parking
- Parking features: Attached, Garage
- Has attached garage: Yes
- Details: Contact manager
Features
- Patio & porch: Patio
- Exterior features: 1 Story, Eat-in Kitchen, Large Backyard, Near Parks, Near Retail, Smart Home
- Fencing: Fenced Yard
Details
- Parcel number: 02382407
Construction
Type & style
- Home type: SingleFamily
- Property subtype: Single Family Residence
Community & HOA
Location
- Region: Arlington
Financial & listing details
- Lease term: Contact For Details
Price history
| Date | Event | Price |
|---|---|---|
| 10/3/2025 | Price change | $1,915+1.6%$1/sqft |
Source: Zillow Rentals | ||
| 9/26/2025 | Price change | $1,885-1%$1/sqft |
Source: Zillow Rentals | ||
| 9/24/2025 | Price change | $1,905+2.4%$1/sqft |
Source: Zillow Rentals | ||
| 9/22/2025 | Price change | $1,860-3.4%$1/sqft |
Source: Zillow Rentals | ||
| 9/18/2025 | Price change | $1,925-1.3%$1/sqft |
Source: Zillow Rentals | ||

