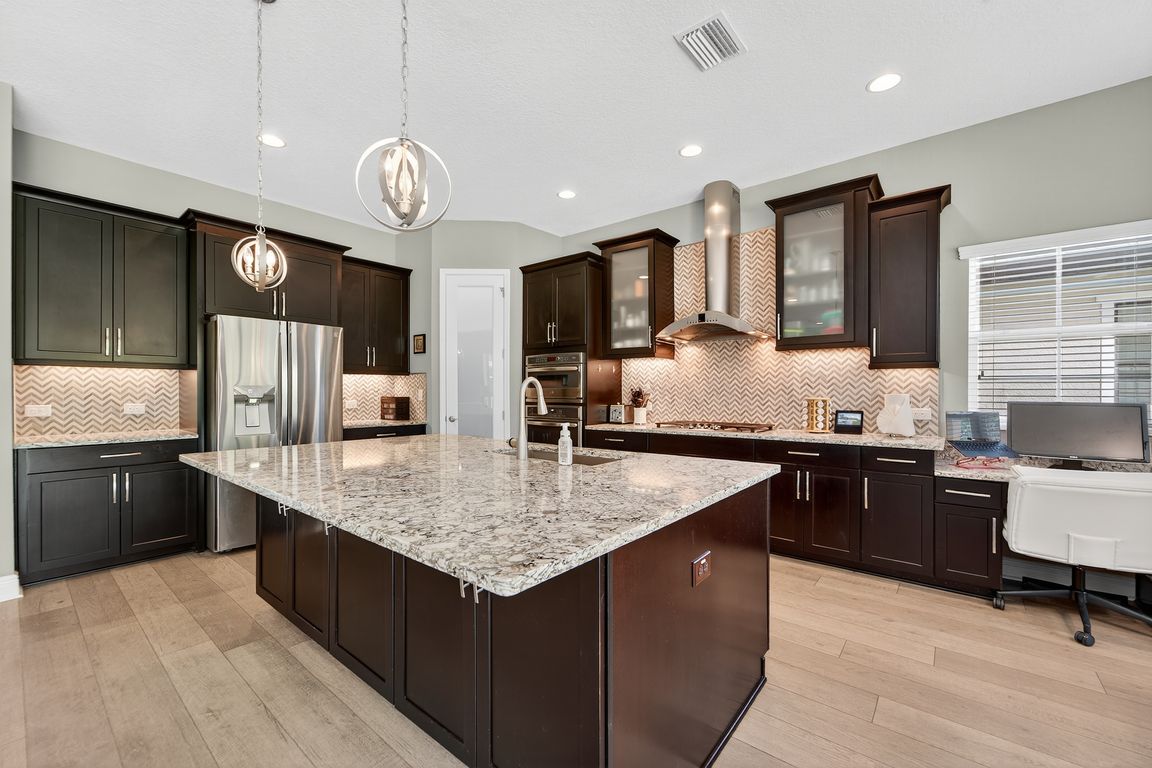
For sale
$789,000
5beds
4,278sqft
6307 Brevada Ln, Apollo Beach, FL 33572
5beds
4,278sqft
Single family residence
Built in 2018
8,400 sqft
3 Attached garage spaces
$184 price/sqft
$11 monthly HOA fee
What's special
Central islandSpacious bedroomsSplit-bedroom layoutOpen-concept floor planClean modern feelDurable tile flooringBrand-new luxury vinyl flooring
7236 Salt River Avenue | 3 Bedrooms | 2 Bathrooms | 1,401 Sq Ft | Cypress Mill Community Seller will pay for a 1-year home warranty at closing. Built in 2019, this beautifully maintained home is located in the highly desirable Cypress Mill community and ...
- 7 hours |
- 52 |
- 5 |
Source: Stellar MLS,MLS#: TB8438044 Originating MLS: Suncoast Tampa
Originating MLS: Suncoast Tampa
Travel times
Living Room
Kitchen
Primary Bedroom
Breakfast Nook
Bathroom
Bathroom
Family Room
Bedroom
Bedroom
Dining Room
Laundry Room
Bathroom
Primary Closet
Bedroom
Office
Bedroom
Primary Closet
Bathroom
Foyer
Balcony
Primary Bathroom
Primary Bathroom
Outdoor 3
Outdoor 1
Zillow last checked: 7 hours ago
Listing updated: 8 hours ago
Listing Provided by:
Shawna Calvert 509-294-6818,
ALIGN RIGHT REALTY SOUTH SHORE 813-645-4663
Source: Stellar MLS,MLS#: TB8438044 Originating MLS: Suncoast Tampa
Originating MLS: Suncoast Tampa

Facts & features
Interior
Bedrooms & bathrooms
- Bedrooms: 5
- Bathrooms: 5
- Full bathrooms: 4
- 1/2 bathrooms: 1
Rooms
- Room types: Bonus Room, Den/Library/Office, Family Room, Dining Room, Great Room, Utility Room, Loft
Primary bedroom
- Features: Walk-In Closet(s)
- Level: Second
- Area: 336 Square Feet
- Dimensions: 24x14
Bedroom 2
- Features: Walk-In Closet(s)
- Level: First
- Area: 220 Square Feet
- Dimensions: 20x11
Bedroom 3
- Features: Built-in Closet
- Level: Second
- Area: 156 Square Feet
- Dimensions: 13x12
Bedroom 4
- Features: Jack & Jill Bathroom, Built-in Closet
- Level: Second
- Area: 156 Square Feet
- Dimensions: 13x12
Bedroom 5
- Features: Jack & Jill Bathroom, Built-in Closet
- Level: Second
- Area: 156 Square Feet
- Dimensions: 13x12
Primary bathroom
- Features: Walk-In Closet(s)
- Level: Second
- Area: 174 Square Feet
- Dimensions: 12x14.5
Dinette
- Level: First
- Area: 119 Square Feet
- Dimensions: 8.5x14
Dining room
- Level: First
- Area: 182 Square Feet
- Dimensions: 13x14
Family room
- Level: Second
- Area: 504 Square Feet
- Dimensions: 24x21
Foyer
- Level: First
- Area: 138 Square Feet
- Dimensions: 12x11.5
Kitchen
- Level: First
- Area: 202.5 Square Feet
- Dimensions: 15x13.5
Laundry
- Level: Second
- Area: 90 Square Feet
- Dimensions: 9x10
Living room
- Level: First
- Area: 418 Square Feet
- Dimensions: 19x22
Office
- Level: First
- Area: 147 Square Feet
- Dimensions: 10.5x14
Heating
- Central
Cooling
- Central Air
Appliances
- Included: Oven, Cooktop, Dishwasher, Disposal, Dryer, Ice Maker, Microwave, Range, Range Hood, Refrigerator, Washer
- Laundry: Electric Dryer Hookup, Inside, Laundry Room, Washer Hookup
Features
- Cathedral Ceiling(s), Ceiling Fan(s), Eating Space In Kitchen, High Ceilings, Kitchen/Family Room Combo, Living Room/Dining Room Combo, Open Floorplan, PrimaryBedroom Upstairs, Solid Surface Counters, Split Bedroom, Thermostat, Walk-In Closet(s)
- Flooring: Carpet, Engineered Hardwood, Vinyl
- Doors: Sliding Doors
- Windows: Blinds, ENERGY STAR Qualified Windows, Window Treatments, Hurricane Shutters, Hurricane Shutters/Windows
- Has fireplace: No
Interior area
- Total structure area: 5,640
- Total interior livable area: 4,278 sqft
Video & virtual tour
Property
Parking
- Total spaces: 3
- Parking features: Driveway, Garage Door Opener
- Attached garage spaces: 3
- Has uncovered spaces: Yes
- Details: Garage Dimensions: 22x24
Features
- Levels: Two
- Stories: 2
- Patio & porch: Patio, Porch, Rear Porch
- Exterior features: Balcony, Irrigation System, Lighting, Rain Gutters, Sidewalk, Sprinkler Metered
- Has view: Yes
- View description: Park/Greenbelt, Trees/Woods
- Waterfront features: Lake, Waterfront
Lot
- Size: 8,400 Square Feet
- Features: In County, Landscaped, Near Marina, Oversized Lot, Above Flood Plain
- Residential vegetation: Mature Landscaping, Trees/Landscaped, Wooded
Details
- Parcel number: U233119A4000004600009.0
- Zoning: PD
- Special conditions: None
Construction
Type & style
- Home type: SingleFamily
- Architectural style: Contemporary,Craftsman
- Property subtype: Single Family Residence
Materials
- Block, Stucco, Wood Frame
- Foundation: Slab
- Roof: Shingle
Condition
- Completed
- New construction: No
- Year built: 2018
Details
- Builder model: Madiera
Utilities & green energy
- Sewer: Public Sewer
- Water: Public
- Utilities for property: BB/HS Internet Available, Cable Available, Electricity Connected, Natural Gas Connected, Phone Available, Public, Sewer Connected, Sprinkler Recycled, Street Lights, Underground Utilities, Water Connected
Community & HOA
Community
- Features: Fishing, Lake, Waterfront, Association Recreation - Owned, Clubhouse, Community Mailbox, Deed Restrictions, Dog Park, Fitness Center, Park, Playground, Pool, Restaurant, Sidewalks, Tennis Court(s)
- Security: Fire Alarm, Smoke Detector(s)
- Subdivision: WATERSET PH 3B-1
HOA
- Has HOA: Yes
- Amenities included: Basketball Court, Clubhouse, Fence Restrictions, Fitness Center, Lobby Key Required, Park, Pickleball Court(s), Playground, Pool, Recreation Facilities, Tennis Court(s), Trail(s)
- Services included: Community Pool, Maintenance Grounds, Manager, Pool Maintenance, Recreational Facilities
- HOA fee: $11 monthly
- HOA name: Castle Management Group - Kat Parodi
- HOA phone: 800-337-5850
- Pet fee: $0 monthly
Location
- Region: Apollo Beach
Financial & listing details
- Price per square foot: $184/sqft
- Tax assessed value: $617,791
- Annual tax amount: $12,182
- Date on market: 10/15/2025
- Listing terms: Cash,Conventional,FHA,USDA Loan,VA Loan
- Ownership: Fee Simple
- Total actual rent: 0
- Electric utility on property: Yes
- Road surface type: Paved, Asphalt