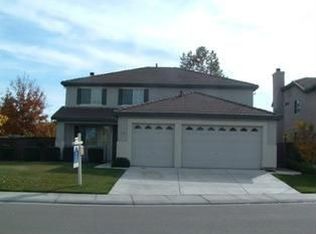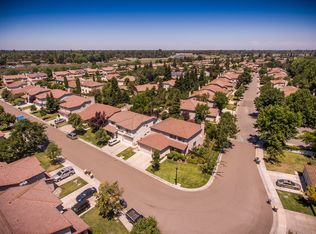Great buy for large family, 1 bed 1 full bath downstairs, Granite in kitchen, wonderful pool, spa, Short Sale but in good shape.
This property is off market, which means it's not currently listed for sale or rent on Zillow. This may be different from what's available on other websites or public sources.


