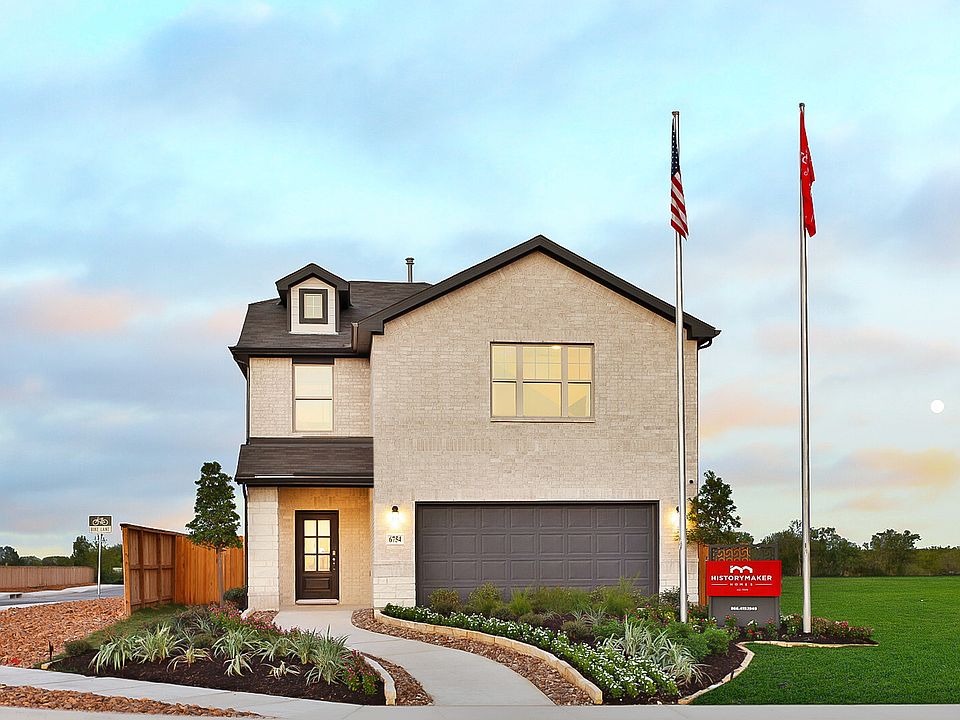Welcome to Morgan Meadows by HistoryMaker Homes on San Antonio's northwest side. This 3-bedroom, 2.5-bath home offers 1,965 sq. ft. of modern living with no back neighbors. Enjoy a lush lawn, sprinkler system, and an oversized patio perfect for gatherings. Inside, sleek black fixtures, quartz countertops, stainless steel appliances, and a gas stove highlight the open kitchen. Upstairs, the spacious primary suite features dual closets for ample storage. Community amenities include a pool, pickleball court, and playground-something for everyone to enjoy. Seller is willing to pay 15k towards closing cost, plus 3.99 interest rate 30 Year fixed when using the preferred lender.
New construction
$319,990
6307 Mifflin, San Antonio, TX 78253
3beds
1,965sqft
Single Family Residence
Built in 2024
4,530.24 Square Feet Lot
$317,900 Zestimate®
$163/sqft
$29/mo HOA
What's special
Gas stoveOversized patioStainless steel appliancesQuartz countertopsLush lawnDual closetsSleek black fixtures
Call: (830) 429-4593
- 19 days |
- 93 |
- 4 |
Zillow last checked: 7 hours ago
Listing updated: October 02, 2025 at 10:07pm
Listed by:
Tammara Alarcon TREC #561134 (512) 748-6847,
Full Spectrum Realty
Source: LERA MLS,MLS#: 1909543
Travel times
Schedule tour
Select your preferred tour type — either in-person or real-time video tour — then discuss available options with the builder representative you're connected with.
Facts & features
Interior
Bedrooms & bathrooms
- Bedrooms: 3
- Bathrooms: 3
- Full bathrooms: 2
- 1/2 bathrooms: 1
Primary bedroom
- Features: Walk-In Closet(s), Ceiling Fan(s)
- Level: Upper
- Area: 195
- Dimensions: 15 x 13
Bedroom 2
- Area: 121
- Dimensions: 11 x 11
Bedroom 3
- Area: 121
- Dimensions: 11 x 11
Primary bathroom
- Features: Tub/Shower Separate
- Area: 64
- Dimensions: 8 x 8
Dining room
- Area: 132
- Dimensions: 12 x 11
Kitchen
- Area: 169
- Dimensions: 13 x 13
Living room
- Area: 225
- Dimensions: 15 x 15
Heating
- Central, 1 Unit, Natural Gas
Cooling
- 16+ SEER AC, Ceiling Fan(s), Central Air, Zoned
Appliances
- Included: Self Cleaning Oven, Microwave, Range, Gas Cooktop, Disposal, Dishwasher, Plumb for Water Softener, Tankless Water Heater, ENERGY STAR Qualified Appliances, High Efficiency Water Heater
- Laundry: Laundry Room, Washer Hookup, Dryer Connection
Features
- Eat-in Kitchen, Open Floorplan, High Speed Internet, Ceiling Fan(s), Solid Counter Tops, Programmable Thermostat
- Flooring: Carpet, Ceramic Tile
- Windows: Double Pane Windows, Low Emissivity Windows
- Has basement: No
- Attic: 12"+ Attic Insulation,Pull Down Stairs,Attic - Radiant Barrier Decking
- Has fireplace: No
- Fireplace features: Not Applicable
Interior area
- Total interior livable area: 1,965 sqft
Property
Parking
- Total spaces: 2
- Parking features: Two Car Garage, Garage Door Opener
- Garage spaces: 2
Features
- Levels: Two
- Stories: 2
- Patio & porch: Patio
- Exterior features: Sprinkler System
- Pool features: None, Community
- Fencing: Privacy
Lot
- Size: 4,530.24 Square Feet
Details
- Parcel number: 044041880060
Construction
Type & style
- Home type: SingleFamily
- Property subtype: Single Family Residence
Materials
- Brick, Stone, Fiber Cement, 1 Side Masonry, Radiant Barrier
- Foundation: Slab
- Roof: Composition
Condition
- New Construction
- New construction: Yes
- Year built: 2024
Details
- Builder name: HistoryMaker Homes
Utilities & green energy
Green energy
- Green verification: ENERGY STAR Certified Homes
- Energy efficient items: Variable Speed HVAC
Community & HOA
Community
- Features: Playground, Sports Court
- Security: Smoke Detector(s), Prewired, Carbon Monoxide Detector(s)
- Subdivision: Morgan Meadows
HOA
- Has HOA: Yes
- HOA fee: $350 annually
- HOA name: SPECTRUM ASSOCIATION MANAGEMENT
Location
- Region: San Antonio
Financial & listing details
- Price per square foot: $163/sqft
- Annual tax amount: $7,100
- Price range: $320K - $320K
- Date on market: 9/22/2025
- Cumulative days on market: 20 days
- Listing terms: Conventional,FHA,VA Loan,TX Vet,Cash,Investors OK,USDA Loan
About the community
HIGHLIGHTS YOU'LL LOVE - unity amenities including a pool, playground, sport court, and amenity center - Spacious floorplans with first-floor primary suites, dual primary suites, and up to 6 bedrooms - 3-car tandem garages and flexible living spaces for work and play - Easy access to Loop 1604, Highway 90, and major employers like GM Financial and Lackland AFB - Backed by an above-industry average 10-year warranty - Invest wisely with a trusted, privately held, family-operated homebuilder backed by over 75 years of experience Welcome to Morgan Meadows, a thoughtfully planned community in San Antonio where comfort, convenience, and flexibility come together. Located in the sought-after Northside ISD and just minutes from Loop 1604 and Highway 90, this vibrant neighborhood puts you close to everything - from top-rated schools and daily essentials to popular attractions like SeaWorld, Six Flags Fiesta Texas, and Government Canyon State Natural Area. Whether you're commuting to work or planning a weekend adventure, Morgan Meadows offers the ideal home base for families on the go. Homes in Morgan Meadows are designed to support the way you want to live. Enjoy expansive layouts with 3-car tandem garages, volume ceilings, and exceptionally designed spaces with a game room, home office, and spacious bedrooms with large walk-in closets. Inside, you'll find stylish features like quartz countertops, luxury vinyl tile flooring, 42" cabinets, and a Whirlpool® gas range - blending function, durability, and modern appeal. Live in a community that gives you more - more space, more style, and more value. With over 75 years of experience, HistoryMaker Homes continues to deliver quality and reliability in every build. Contact us today to explore available homes in Morgan Meadows and find the perfect fit for your future in this vibrant community in San Antonio, TX.
Source: HistoryMaker Homes

