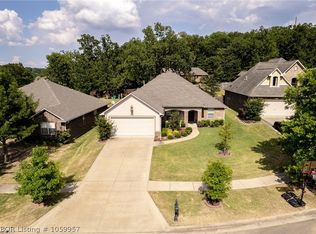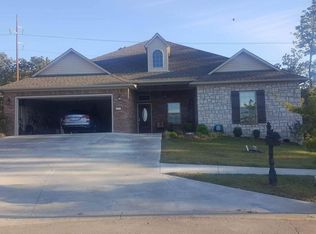Sold for $425,000 on 08/26/25
$425,000
6307 Red Cedar Cir, Fort Smith, AR 72916
4beds
2,429sqft
Single Family Residence
Built in 2011
-- sqft lot
$425,100 Zestimate®
$175/sqft
$2,173 Estimated rent
Home value
$425,100
$395,000 - $455,000
$2,173/mo
Zestimate® history
Loading...
Owner options
Explore your selling options
What's special
The Woods at Chaffee Crossing!!! Spacious home offering 4
bedrooms (primary suite plus a guest room downstairs) 3 full bathrooms, bonus room and great patio
space w/ outdoor kitchen and fireplace. Breakfast bar, gas stove, large pantry and laundry w/ sink. Grand
ceiling heights, granite, wood floors and a 3 car tandem drive thru garage w/ stained floor & storage. Saferoom in garage floor, new interior paint, new roof in 2022 and on a cul de sac. Previously the Fort Smith Home Builders Showcase Home!!
Zillow last checked: 8 hours ago
Listing updated: August 28, 2025 at 01:46pm
Listed by:
Adam Spradlin 479-926-8565,
Assurance Realty
Bought with:
Brixey & Dailey Team, EB00049829
McGraw REALTORS
Source: Western River Valley BOR,MLS#: 1082122Originating MLS: Fort Smith Board of Realtors
Facts & features
Interior
Bedrooms & bathrooms
- Bedrooms: 4
- Bathrooms: 3
- Full bathrooms: 3
Primary bedroom
- Description: Master Bedroom
- Level: Main
Bedroom
- Description: Bed Room
- Level: Main
Bedroom
- Description: Bed Room
- Level: Second
Bedroom
- Description: Bed Room
- Level: Second
Primary bathroom
- Description: Master Bath
- Level: Main
Bathroom
- Description: Full Bath
- Level: Main
Bathroom
- Description: Full Bath
- Level: Second
Bonus room
- Description: Bonus
- Level: Second
Dining room
- Description: Dining
- Level: Main
Kitchen
- Description: Kitchen
- Level: Main
Living room
- Description: Living Room
- Level: Main
Utility room
- Description: Utility
- Level: Main
Heating
- Central, Gas
Cooling
- Central Air, Electric
Appliances
- Included: Some Gas Appliances, Convection Oven, Dishwasher, Disposal, Gas Water Heater, Microwave, Oven, Range, Range Hood, Trash Compactor, Plumbed For Ice Maker
- Laundry: Electric Dryer Hookup, Washer Hookup, Dryer Hookup
Features
- Attic, Built-in Features, Ceiling Fan(s), Cathedral Ceiling(s), Eat-in Kitchen, Granite Counters, Other, Pantry, Split Bedrooms, Smart Home, Walk-In Closet(s), Storage, Wired for Sound
- Flooring: Carpet, Ceramic Tile, Wood
- Windows: Double Pane Windows, ENERGY STAR Qualified Windows, Vinyl, Blinds
- Number of fireplaces: 1
- Fireplace features: Family Room, Gas Log, Living Room, Outside, Wood Burning
Interior area
- Total interior livable area: 2,429 sqft
Property
Parking
- Total spaces: 3
- Parking features: Attached, Garage, Garage Door Opener
- Has attached garage: Yes
- Covered spaces: 3
Features
- Levels: Two
- Stories: 2
- Patio & porch: Covered, Deck, Patio
- Exterior features: Concrete Driveway
- Pool features: None
- Spa features: See Remarks
- Fencing: Back Yard,Privacy,Wood
Lot
- Features: Cul-De-Sac, City Lot, Landscaped, Near Park, Subdivision
Details
- Parcel number: 1880001070000000
- Special conditions: None
Construction
Type & style
- Home type: SingleFamily
- Architectural style: Contemporary
- Property subtype: Single Family Residence
Materials
- Brick, Rock, Stucco
- Foundation: Slab
- Roof: Architectural,Shingle
Condition
- Year built: 2011
Utilities & green energy
- Water: Public
- Utilities for property: Cable Available, Electricity Available, Fiber Optic Available, Natural Gas Available, Phone Available, Sewer Available, Water Available
Community & neighborhood
Security
- Security features: Security System, Fire Alarm, Smoke Detector(s)
Community
- Community features: Trails/Paths, Curbs, Near Hospital, Park
Location
- Region: Fort Smith
- Subdivision: The Woods At Chaffee Crossing
HOA & financial
HOA
- Has HOA: Yes
- HOA fee: $125 annually
- Services included: Other
Other
Other facts
- Road surface type: Paved
Price history
| Date | Event | Price |
|---|---|---|
| 8/26/2025 | Sold | $425,000-3.4%$175/sqft |
Source: Western River Valley BOR #1082122 | ||
| 7/16/2025 | Pending sale | $440,000$181/sqft |
Source: Western River Valley BOR #1082122 | ||
| 7/2/2025 | Listed for sale | $440,000+22.2%$181/sqft |
Source: Western River Valley BOR #1082122 | ||
| 12/31/2022 | Sold | $360,000-4%$148/sqft |
Source: Western River Valley BOR #1058955 | ||
| 12/13/2022 | Pending sale | $375,000$154/sqft |
Source: Western River Valley BOR #1058955 | ||
Public tax history
| Year | Property taxes | Tax assessment |
|---|---|---|
| 2024 | $2,582 -2.8% | $53,080 |
| 2023 | $2,657 -1.8% | $53,080 |
| 2022 | $2,707 | $53,080 |
Find assessor info on the county website
Neighborhood: 72916
Nearby schools
GreatSchools rating
- 8/10Westwood Elementary SchoolGrades: PK-4Distance: 7.6 mi
- 9/10Greenwood Junior High SchoolGrades: 7-8Distance: 8.3 mi
- 8/10Greenwood High SchoolGrades: 10-12Distance: 8.4 mi
Schools provided by the listing agent
- Elementary: Woods
- Middle: Chaffin
- High: Southside
- District: Fort Smith
Source: Western River Valley BOR. This data may not be complete. We recommend contacting the local school district to confirm school assignments for this home.

Get pre-qualified for a loan
At Zillow Home Loans, we can pre-qualify you in as little as 5 minutes with no impact to your credit score.An equal housing lender. NMLS #10287.

