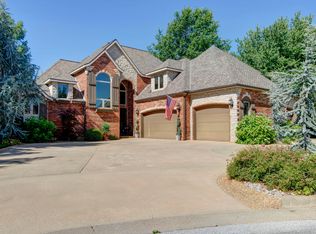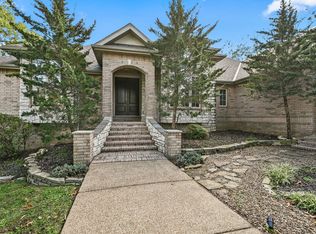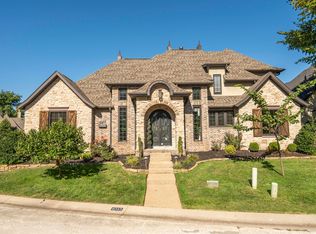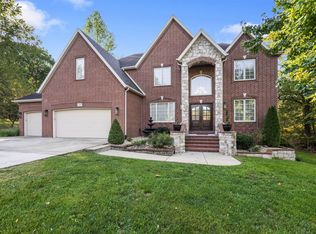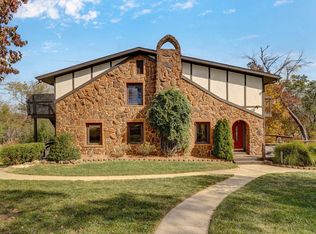Magnificent Home in Millwood Golf Course Community overlooking the scenic par three, number 5 green, complemented by stunning water features and fountains. Spanning approximately 6,778 square feet, this spacious home offers three levels of luxurious living, featuring 5 bedrooms and 3.5 baths, multiple inviting living areas with 10 to 20-foot ceilings on the main floor, and a sunroom with soaring ceilings that radiates warmth. The finished basement with a full second kitchen is ideal for multi-generational living or entertaining guests. Prepare to be captivated by the exceptional quality and craftsmanship, as this home was originally built as a primary residence the founder of Clifton Custom Homes. Every detail reflects unparalleled attention, from the impressive woodwork to the elegant crown molding. The main floor boasts an updated kitchen complete with stainless steel appliances, granite countertops, and a generous pantry. The abundance of windows ensures that natural light floods both the home and sunroom, creating an inviting atmosphere. The upper level features three spacious bedrooms, including a luxurious primary suite, along with a versatile fifth bedroom/bonus area that can serve as an additional living space, office or cozy den. For outdoor enjoyment and entertaining, a spacious patio is nestled amidst lush landscaping, offering a serene and tranquil setting. The home is ideally situated on a quiet cul-de-sac, perfect for family living and peaceful relaxation. Experience the perfect blend of luxury and comfort in this remarkable home and enjoy living in a fun, family-friendly resort-like community with golf, swimming, tennis, fitness, and social activities all available through millwoodgolf.com. Call today for your private showing and prepare to be impressed!
Active
$855,000
6307 S Meadowview Drive, Ozark, MO 65721
5beds
6,778sqft
Est.:
Single Family Residence
Built in 1998
10,428.26 Square Feet Lot
$838,800 Zestimate®
$126/sqft
$73/mo HOA
What's special
Quiet cul-de-sacGranite countertopsLush landscapingSpacious homeUpdated kitchenStainless steel appliancesImpressive woodwork
- 191 days |
- 554 |
- 17 |
Likely to sell faster than
Zillow last checked: 8 hours ago
Listing updated: December 01, 2025 at 12:40pm
Listed by:
Donna Cleous 417-823-2300,
Murney Associates - Primrose
Source: SOMOMLS,MLS#: 60291782
Tour with a local agent
Facts & features
Interior
Bedrooms & bathrooms
- Bedrooms: 5
- Bathrooms: 4
- Full bathrooms: 3
- 1/2 bathrooms: 1
Rooms
- Room types: Bedroom, Kitchen- 2nd, Sun Room, Pantry, Foyer, Bonus Room, Living Areas (3+), In-Law Suite, Living Room, Family Room
Heating
- Forced Air, Radiant Floor, Boiler, Central, Radiant, Zoned, Natural Gas, Other - See Remarks
Cooling
- Central Air, Ceiling Fan(s), Zoned
Appliances
- Included: Electric Cooktop, Gas Water Heater, Built-In Electric Oven, Convection Oven, Free-Standing Electric Oven, Additional Water Heater(s), Exhaust Fan, Microwave, Water Softener Owned, Disposal, Dishwasher
- Laundry: Main Level, W/D Hookup
Features
- In-Law Floorplan, Internet - Fiber Optic, Internet - Cable, Crown Molding, Marble Counters, High Ceilings, Granite Counters, Tray Ceiling(s), Walk-In Closet(s), Walk-in Shower, Wired for Sound, Sound System, Wet Bar, High Speed Internet
- Flooring: Carpet, Engineered Hardwood, Luxury Vinyl, Tile, Hardwood
- Windows: Window Coverings, Double Pane Windows, Blinds, Shutters
- Basement: Concrete,Sump Pump,Storage Space,Interior Entry,French Drain,Finished,Full
- Attic: Access Only:No Stairs
- Has fireplace: Yes
- Fireplace features: Family Room, Brick, Basement, Tile, Two or More, Gas
Interior area
- Total structure area: 6,778
- Total interior livable area: 6,778 sqft
- Finished area above ground: 4,609
- Finished area below ground: 2,169
Video & virtual tour
Property
Parking
- Total spaces: 2
- Parking features: Garage - Attached
- Attached garage spaces: 2
Features
- Levels: One and One Half
- Stories: 1
- Patio & porch: Patio, Deck
- Exterior features: Rain Gutters, Cable Access
- Has spa: Yes
- Spa features: Bath
- Has view: Yes
- View description: Golf Course, Water
- Has water view: Yes
- Water view: Water
Lot
- Size: 10,428.26 Square Feet
- Features: Sprinklers In Front, Sprinklers In Rear, Storm Drain, Level, On Golf Course, Cul-De-Sac, Landscaped
Details
- Parcel number: 881928108027
Construction
Type & style
- Home type: SingleFamily
- Architectural style: Traditional
- Property subtype: Single Family Residence
Materials
- Brick, Stucco
- Foundation: Poured Concrete, Slab
- Roof: Composition
Condition
- Year built: 1998
Utilities & green energy
- Sewer: Public Sewer
- Water: Public
- Utilities for property: Cable Available
Green energy
- Energy efficient items: Appliances, High Efficiency - 90%+
Community & HOA
Community
- Security: Security System, Smoke Detector(s), Carbon Monoxide Detector(s)
- Subdivision: Millwood
HOA
- Services included: Common Area Maintenance
- HOA fee: $880 annually
- HOA phone: 417-889-4626
Location
- Region: Ozark
Financial & listing details
- Price per square foot: $126/sqft
- Annual tax amount: $6,020
- Date on market: 6/7/2025
- Listing terms: Cash,VA Loan,FHA,Conventional
- Road surface type: Asphalt, Concrete
Estimated market value
$838,800
$797,000 - $881,000
$4,082/mo
Price history
Price history
| Date | Event | Price |
|---|---|---|
| 8/29/2025 | Price change | $855,000-2.4%$126/sqft |
Source: | ||
| 8/2/2025 | Price change | $875,900-2.2%$129/sqft |
Source: | ||
| 7/9/2025 | Price change | $895,999-2.1%$132/sqft |
Source: | ||
| 6/22/2025 | Price change | $915,000-1.1%$135/sqft |
Source: | ||
| 6/7/2025 | Listed for sale | $925,000-2.6%$136/sqft |
Source: | ||
Public tax history
Public tax history
Tax history is unavailable.BuyAbility℠ payment
Est. payment
$5,039/mo
Principal & interest
$4197
Property taxes
$470
Other costs
$372
Climate risks
Neighborhood: 65721
Nearby schools
GreatSchools rating
- 10/10Sequiota Elementary SchoolGrades: K-5Distance: 3.6 mi
- 6/10Pershing Middle SchoolGrades: 6-8Distance: 5.3 mi
- 8/10Glendale High SchoolGrades: 9-12Distance: 4.5 mi
Schools provided by the listing agent
- Elementary: SGF-Sequiota
- Middle: SGF-Pershing
- High: SGF-Glendale
Source: SOMOMLS. This data may not be complete. We recommend contacting the local school district to confirm school assignments for this home.
- Loading
- Loading
