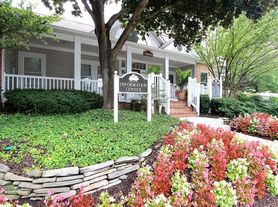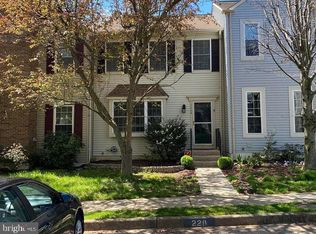Move right into this beautifully renovated end-unit townhome in highly sought-after Heritage Forest! Featuring 3 bedrooms, 3.5 bathrooms, and 2,160 sq. ft. of bright, open living across three levels, this home blends style, comfort, and convenience. Enjoy two assigned parking spaces and a prime location just minutes from I-66, Dulles Airport, VRE, shopping, schools, and dining.
The main level showcases gleaming hardwood floors, a spacious living and dining area, and an inviting eat-in kitchen with quartz countertops, stainless steel appliances, and a sun-filled breakfast room--perfect for morning coffee.
A BRAND NEW two-level deck with stairs to the patio is under construction and will be completed by the end of October.
Upstairs, find three bedrooms including the primary suite with a fully renovated bath featuring custom tile and a walk-in shower. The lower level offers a large rec room with a cozy wood-burning fireplace and sliding doors to the fenced backyard and patio--ideal for entertaining or relaxing outdoors.
Don't miss this incredible opportunity for immediate occupancy!
No pets, no smoking. 12-36 month lease terms available.
Townhouse for rent
Accepts Zillow applications
$3,000/mo
6307 Trevilian Pl, Centreville, VA 20121
3beds
2,160sqft
Price may not include required fees and charges.
Townhouse
Available now
No pets
Central air
In unit laundry
Off street parking
Forced air, fireplace
What's special
Cozy wood-burning fireplaceSun-filled breakfast roomBright open livingFully renovated bathGleaming hardwood floorsQuartz countertopsInviting eat-in kitchen
- 2 days
- on Zillow |
- -- |
- -- |
Travel times
Facts & features
Interior
Bedrooms & bathrooms
- Bedrooms: 3
- Bathrooms: 4
- Full bathrooms: 3
- 1/2 bathrooms: 1
Rooms
- Room types: Breakfast Nook, Recreation Room
Heating
- Forced Air, Fireplace
Cooling
- Central Air
Appliances
- Included: Dishwasher, Dryer, Microwave, Oven, Refrigerator, Washer
- Laundry: In Unit
Features
- Flooring: Carpet, Hardwood, Tile
- Has fireplace: Yes
Interior area
- Total interior livable area: 2,160 sqft
Property
Parking
- Parking features: Off Street
- Details: Contact manager
Features
- Patio & porch: Deck, Patio
- Exterior features: 2 Assigned Parking Spaces, Custom Renovated Primary Bath, En-Suite Primary BR, End Unit TH, Heating system: Forced Air, Quartz Kitchen Countertops, Renovated, light & bright!, Stainless Appliances
Details
- Parcel number: 0652090466
Construction
Type & style
- Home type: Townhouse
- Property subtype: Townhouse
Building
Management
- Pets allowed: No
Community & HOA
Community
- Features: Pool
HOA
- Amenities included: Pool
Location
- Region: Centreville
Financial & listing details
- Lease term: 1 Year
Price history
| Date | Event | Price |
|---|---|---|
| 10/2/2025 | Listed for rent | $3,000$1/sqft |
Source: Zillow Rentals | ||
| 1/2/2019 | Sold | $375,000$174/sqft |
Source: Public Record | ||
| 11/16/2018 | Listed for sale | $375,000+10.3%$174/sqft |
Source: RE/MAX Gateway, LLC #VAFX103854 | ||
| 6/30/2004 | Sold | $340,000+139.4%$157/sqft |
Source: Public Record | ||
| 9/2/1997 | Sold | $142,000$66/sqft |
Source: Public Record | ||

