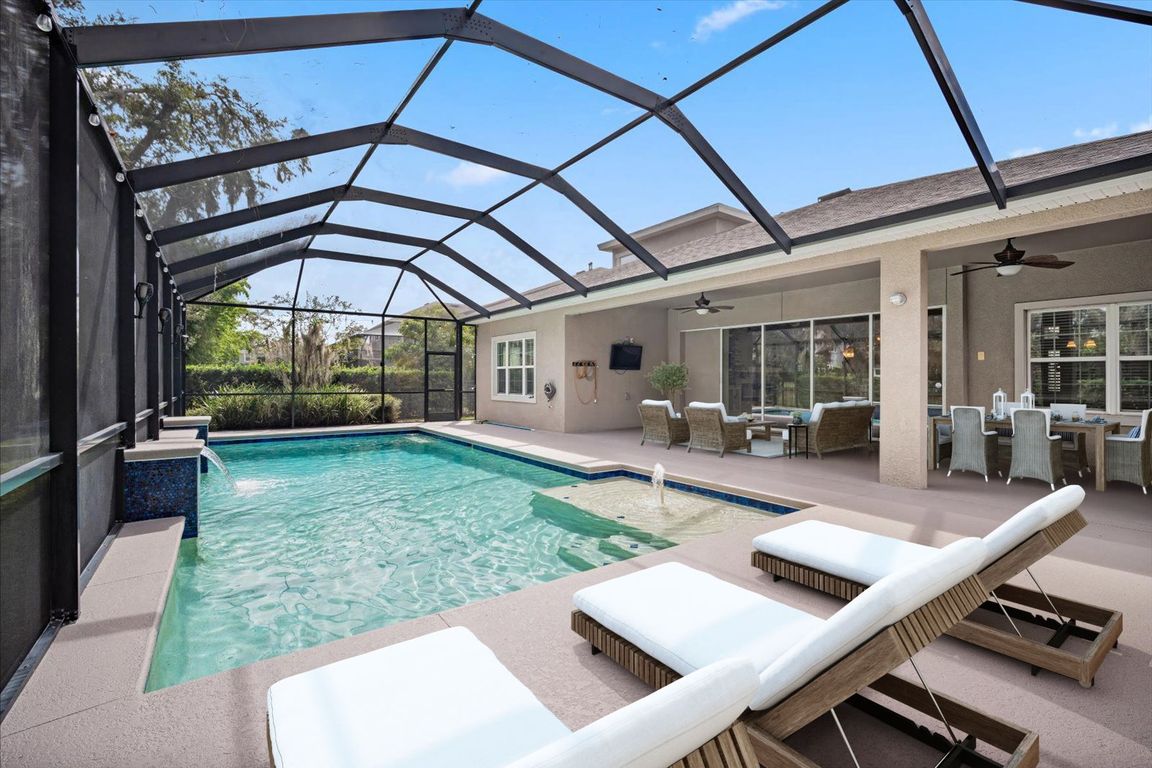
For sale
$779,900
5beds
3,148sqft
6308 Knob Tree Dr, Lithia, FL 33547
5beds
3,148sqft
Single family residence
Built in 2018
9,477 sqft
3 Attached garage spaces
$248 price/sqft
$99 monthly HOA fee
What's special
Pool homeBuilt-in stone electric fireplaceScreened lanaiGiant islandBright bonus loftSaltwater poolFive bedrooms
One or more photo(s) has been virtually staged. Welcome to The Oaks at FishHawk Ranch West, where modern design meets timeless natural beauty. This stunning 5-bedroom, 3-car garage Pool home delivers the best of both worlds—spacious, flexible living indoors and a breathtaking outdoor oasis framed by majestic mature oak trees ...
- 5 days |
- 1,550 |
- 79 |
Likely to sell faster than
Source: Stellar MLS,MLS#: TB8437175 Originating MLS: Suncoast Tampa
Originating MLS: Suncoast Tampa
Travel times
Living Room
Kitchen
Dining Room
Flex Room
Primary Bedroom
Office
Lanai / Pool
Zillow last checked: 7 hours ago
Listing updated: October 18, 2025 at 01:12pm
Listing Provided by:
Tony Baroni 866-863-9005,
KELLER WILLIAMS SUBURBAN TAMPA 813-684-9500
Source: Stellar MLS,MLS#: TB8437175 Originating MLS: Suncoast Tampa
Originating MLS: Suncoast Tampa

Facts & features
Interior
Bedrooms & bathrooms
- Bedrooms: 5
- Bathrooms: 4
- Full bathrooms: 4
Rooms
- Room types: Utility Room, Loft
Primary bedroom
- Features: Walk-In Closet(s)
- Level: First
- Area: 238 Square Feet
- Dimensions: 14x17
Bedroom 2
- Features: Built-in Closet
- Level: First
- Area: 121 Square Feet
- Dimensions: 11x11
Bedroom 3
- Features: Built-in Closet
- Level: First
- Area: 143 Square Feet
- Dimensions: 11x13
Bedroom 4
- Features: Dual Closets
- Level: Second
- Area: 143 Square Feet
- Dimensions: 13x11
Dining room
- Level: First
- Area: 170 Square Feet
- Dimensions: 17x10
Kitchen
- Level: First
- Area: 297 Square Feet
- Dimensions: 11x27
Living room
- Level: First
- Area: 374 Square Feet
- Dimensions: 22x17
Loft
- Level: Second
- Area: 340 Square Feet
- Dimensions: 20x17
Office
- Level: First
- Area: 154 Square Feet
- Dimensions: 11x14
Heating
- Electric
Cooling
- Central Air
Appliances
- Included: Oven, Cooktop, Dishwasher, Gas Water Heater, Microwave, Refrigerator
- Laundry: Inside, Laundry Room
Features
- Ceiling Fan(s), Eating Space In Kitchen, Living Room/Dining Room Combo, Open Floorplan, Primary Bedroom Main Floor, Split Bedroom, Thermostat, Walk-In Closet(s)
- Flooring: Carpet, Tile
- Doors: Sliding Doors
- Has fireplace: Yes
- Fireplace features: Living Room
Interior area
- Total structure area: 4,230
- Total interior livable area: 3,148 sqft
Video & virtual tour
Property
Parking
- Total spaces: 3
- Parking features: Garage - Attached
- Attached garage spaces: 3
Features
- Levels: Two
- Stories: 2
- Patio & porch: Enclosed
- Exterior features: Sidewalk
- Has private pool: Yes
- Pool features: In Ground, Salt Water, Screen Enclosure
Lot
- Size: 9,477 Square Feet
- Dimensions: 72.34 x 131
- Residential vegetation: Trees/Landscaped
Details
- Parcel number: U303021A6G00008400004.0
- Zoning: PD
- Special conditions: None
Construction
Type & style
- Home type: SingleFamily
- Property subtype: Single Family Residence
Materials
- Block, Stucco, Wood Frame
- Foundation: Slab
- Roof: Shingle
Condition
- Completed
- New construction: No
- Year built: 2018
Utilities & green energy
- Sewer: Public Sewer
- Water: Public
- Utilities for property: Electricity Connected, Natural Gas Connected, Public
Community & HOA
Community
- Features: Deed Restrictions, Fitness Center, Pool
- Subdivision: FISHHAWK RANCH WEST PH 4B
HOA
- Has HOA: Yes
- HOA fee: $99 monthly
- HOA name: FishHawk Ranch West
- HOA phone: 813-515-5933
- Pet fee: $0 monthly
Location
- Region: Lithia
Financial & listing details
- Price per square foot: $248/sqft
- Tax assessed value: $595,697
- Annual tax amount: $10,274
- Date on market: 10/16/2025
- Listing terms: Cash,Conventional,FHA,VA Loan
- Ownership: Fee Simple
- Total actual rent: 0
- Electric utility on property: Yes
- Road surface type: Asphalt