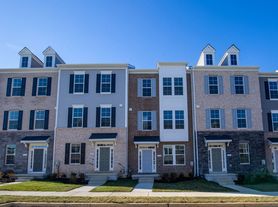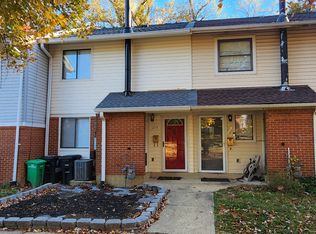PLEASE NOTE THAT THIS LISTING IS ONLY FOR THE FIRST FLOOR OF THE HOUSE. BASEMENT IS NOT INCLUDED. NO ACCESS FROM FIRST FLOOR TO THE BASEMENT. BASEMENT IS LISTED SEPARATELY.
METICULOUSLY RENOVATED 3 BR, 2 BA MAIN FLOOR HOUSE FOR RENT. NEW KITCHEN w/GRANITE COUNTER TOP, SS APPLIANCES w/CENTRAL ISLAND; SEPARATE DINING AREA AND SPACIOUS LIVING ROOM w/MOLDINGS, RECESS LIGHTS. ENTIRE FLOOR HAS GLEAMING BRAZILIAN H/W FLOORS INCLUDING ALL 3 BEDROOMS. MASTER BED ROOM w/ATTACHED FULL NEW BATH AND TWO MORE BEDRO0MS w/HALLWAY FULL BATH. ACCESS TO BACKYARD FROM DINING AREA. NEW WINDOWS, HVAC SYSTEM, DOORS, CLOSETS, WATER HEATER AND SEVERAL MAJOR UPGRADES. FRESH PAINT.
AGENT IS THE OWNER. NO PETS, SMOKING. GOOD RENTAL HISTORY MUST
TENANT IS RESPONSIBLE TO PAY $350 PER MONTH TOWARDS UTILITIES.
House for rent
$2,500/mo
6308 Larwin Dr, Temple Hills, MD 20748
3beds
1,215sqft
Price may not include required fees and charges.
Singlefamily
Available now
No pets
Air conditioner, central air, electric
Dryer in unit laundry
5 Parking spaces parking
Electric, central
What's special
Fresh paintSeparate dining areaNew windows
- 2 days |
- -- |
- -- |
Travel times
Looking to buy when your lease ends?
Consider a first-time homebuyer savings account designed to grow your down payment with up to a 6% match & a competitive APY.
Facts & features
Interior
Bedrooms & bathrooms
- Bedrooms: 3
- Bathrooms: 2
- Full bathrooms: 2
Heating
- Electric, Central
Cooling
- Air Conditioner, Central Air, Electric
Appliances
- Included: Dishwasher, Disposal, Dryer, Microwave, Refrigerator, Washer
- Laundry: Dryer In Unit, In Unit, Main Level, Washer In Unit
Features
- Crown Molding, Dining Area, Exhaust Fan, Kitchen Island, Open Floorplan, Recessed Lighting, Upgraded Countertops
- Flooring: Hardwood
Interior area
- Total interior livable area: 1,215 sqft
Property
Parking
- Total spaces: 5
- Parking features: Driveway, Off Street
- Details: Contact manager
Features
- Exterior features: Contact manager
Details
- Parcel number: 060452920
Construction
Type & style
- Home type: SingleFamily
- Property subtype: SingleFamily
Materials
- Roof: Asphalt
Condition
- Year built: 1976
Utilities & green energy
- Utilities for property: Electricity, Sewage
Community & HOA
Location
- Region: Temple Hills
Financial & listing details
- Lease term: Contact For Details
Price history
| Date | Event | Price |
|---|---|---|
| 11/18/2025 | Listed for rent | $2,500+8.7%$2/sqft |
Source: Bright MLS #MDPG2183770 | ||
| 12/16/2020 | Listing removed | $2,300$2/sqft |
Source: Fairfax Realty Premier #MDPG589582 | ||
| 12/11/2020 | Price change | $2,300+4.5%$2/sqft |
Source: Fairfax Realty Premier #MDPG589582 | ||
| 12/8/2020 | Listed for rent | $2,200$2/sqft |
Source: Fairfax Realty Premier #MDPG589582 | ||
| 6/2/2020 | Sold | $201,111-7.7%$166/sqft |
Source: Public Record | ||

