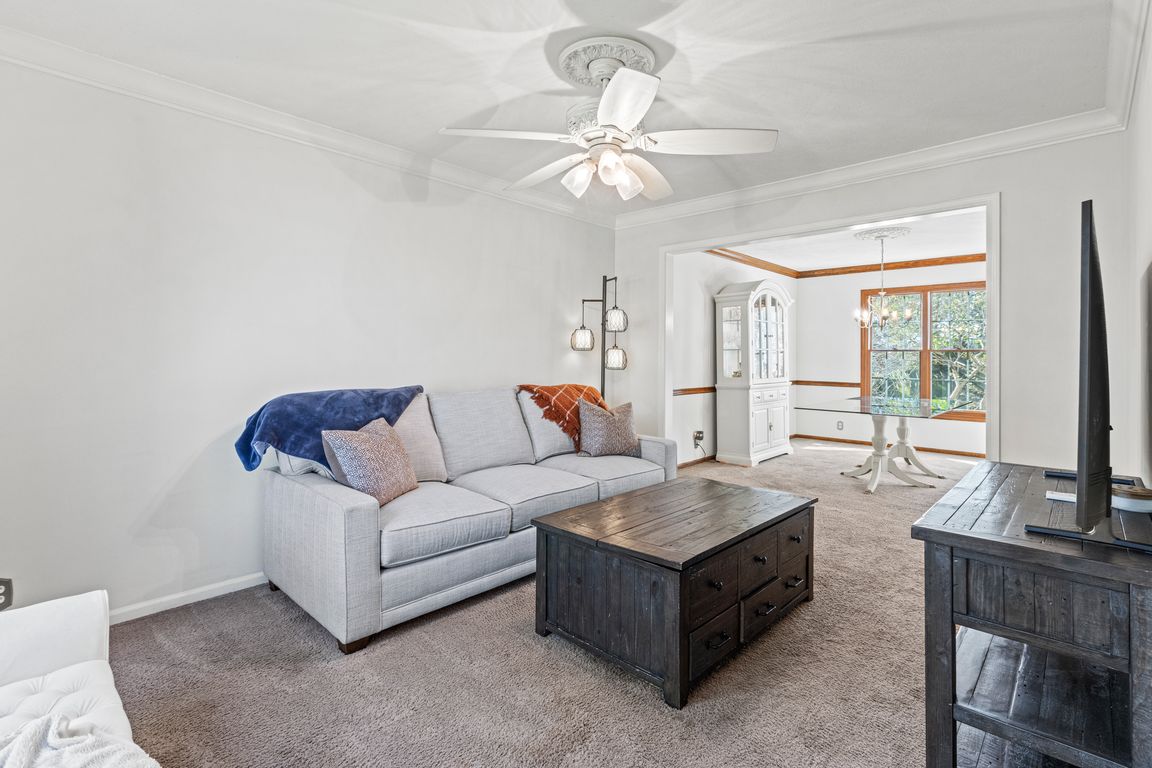
For sale
$450,000
4beds
2,478sqft
6308 N 155th Avenue Cir, Omaha, NE 68116
4beds
2,478sqft
Single family residence
Built in 2000
0.27 Acres
2 Attached garage spaces
$182 price/sqft
$75 annually HOA fee
What's special
Fully fenced yardRoll-out awningWalk-in closetTravertine paver patioBright two-story entryFarmhouse copper sinkGranite finishes
Fall in love with this beautifully updated home that’s bursting with charm and upgrades! Step through double doors into a bright two-story entry and spacious main level featuring wood floors, granite finishes, and a gorgeous kitchen with stainless appliances, gas cooktop, and farmhouse copper sink. Cozy up by the gas fireplace ...
- 2 days |
- 558 |
- 19 |
Source: GPRMLS,MLS#: 22530597
Travel times
Family Room
Kitchen
Primary Bedroom
Zillow last checked: 7 hours ago
Listing updated: October 23, 2025 at 11:40am
Listed by:
Adam Briley 402-614-6922,
BHHS Ambassador Real Estate
Source: GPRMLS,MLS#: 22530597
Facts & features
Interior
Bedrooms & bathrooms
- Bedrooms: 4
- Bathrooms: 3
- Full bathrooms: 1
- 1/2 bathrooms: 2
- Main level bathrooms: 1
Primary bedroom
- Features: Cath./Vaulted Ceiling, Ceiling Fan(s), Walk-In Closet(s)
- Level: Second
- Area: 238.58
- Dimensions: 15.8 x 15.1
Bedroom 2
- Features: Wall/Wall Carpeting, Ceiling Fan(s)
- Level: Second
- Area: 135.42
- Dimensions: 11.1 x 12.2
Bedroom 3
- Features: Wood Floor, Ceiling Fan(s)
- Level: Second
- Area: 112.32
- Dimensions: 10.8 x 10.4
Bedroom 4
- Features: Wall/Wall Carpeting, Ceiling Fan(s)
- Level: Second
- Area: 121.98
- Dimensions: 11.4 x 10.7
Primary bathroom
- Features: Full, Shower, Whirlpool, Double Sinks
Dining room
- Features: Wall/Wall Carpeting
- Level: Main
- Area: 144.45
- Dimensions: 13.5 x 10.7
Family room
- Features: Wall/Wall Carpeting, Ceiling Fan(s)
- Level: Main
- Area: 302.94
- Dimensions: 19.8 x 15.3
Kitchen
- Features: Wood Floor
- Level: Main
- Area: 149.64
- Dimensions: 11.6 x 12.9
Living room
- Features: Wall/Wall Carpeting
- Level: Main
- Area: 145.52
- Dimensions: 13.6 x 10.7
Basement
- Area: 1192
Heating
- Natural Gas, Forced Air
Cooling
- Central Air
Appliances
- Included: Range, Refrigerator, Washer, Dishwasher, Dryer, Disposal, Microwave
Features
- Basement: Unfinished
- Number of fireplaces: 1
- Fireplace features: Direct-Vent Gas Fire
Interior area
- Total structure area: 2,478
- Total interior livable area: 2,478 sqft
- Finished area above ground: 2,478
- Finished area below ground: 0
Property
Parking
- Total spaces: 2
- Parking features: Attached
- Attached garage spaces: 2
Features
- Levels: Two
- Patio & porch: Patio
- Fencing: Full
Lot
- Size: 0.27 Acres
- Dimensions: 84 x 142
- Features: Over 1/4 up to 1/2 Acre
Details
- Parcel number: 2247010302
Construction
Type & style
- Home type: SingleFamily
- Property subtype: Single Family Residence
Materials
- Foundation: Concrete Perimeter
Condition
- Not New and NOT a Model
- New construction: No
- Year built: 2000
Utilities & green energy
- Sewer: Public Sewer
- Water: Public
Community & HOA
Community
- Subdivision: STONE PARK
HOA
- Has HOA: Yes
- HOA fee: $75 annually
Location
- Region: Omaha
Financial & listing details
- Price per square foot: $182/sqft
- Tax assessed value: $321,500
- Annual tax amount: $5,370
- Date on market: 10/23/2025
- Listing terms: VA Loan,FHA,Conventional,Cash
- Ownership: Fee Simple