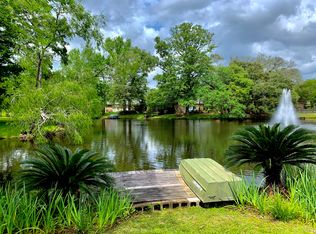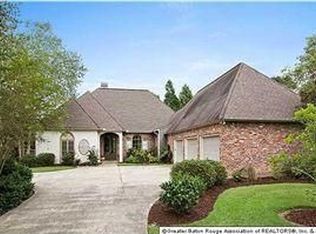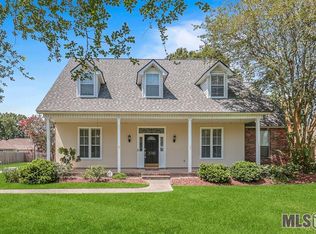Beautiful water views from your windows. This lovingly maintained home in Lake at White Oak sitting on a large lot with lake view is priced below appraisal! This 4 bedroom/3 bath triple split home has approx 3316 sq. ft plus screened in sun room, large deck & media room. Nestled among the mature landscaping you will enter the French doors to a spacious formal dining area that flows openly into the family room. Appreciate the triple crown molding, gleaming wood floors, & abundance of windows that allow the natural light to flow into the space, & the awesome water view. Note the fireplace surrounded by built-ins & delight in the fact that there is another side to this fireplace in the sitting area off the kitchen, with more gorgeous outdoor views! Kitchen features cypress cabinets, slab granite, large center island, & two large pantry closets for your growing family. Appliances included: Jenn-Air glass convection cooktop, wall oven, dishwasher & microwave. Nearby laundry room and guest suite with full bath are adjacent to the garage entrance into the home. The media room could easily be used as part of a luxurious mother-in-law suite, your home office, man-cave, or could be separated to use as a workshop, because of the proximity to the garage. Retreat to the spacious master bedroom located off the back of the home with patio access & a private en-suite bath including two huge closets, dual vanities, separate shower, & soaker tub. Additional bedrooms situated down the front hall each have a walk-in closet plus Jack & Jill bath. Relax on the screened porch most of the year thanks to the cozy fireplace, rustic ceiling, & shade from big trees to keep it cooler in the summer. Covered grilling porch flows into a massive deck area to enjoy the sun rise over the water, or a shady place to have dinner with family & friends. Other amenities: enclosed 2 car garage, & added flooring to attic space. Neighborhood offers beautiful mature trees, walking/jogging trails.
This property is off market, which means it's not currently listed for sale or rent on Zillow. This may be different from what's available on other websites or public sources.



