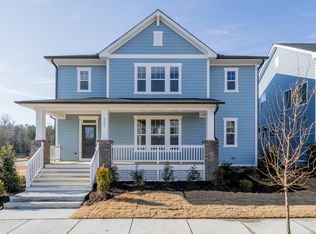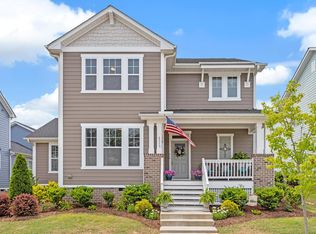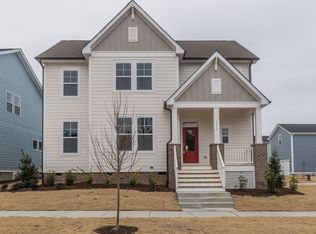Sold for $565,000 on 09/03/25
$565,000
6309 Expertise Ave, Raleigh, NC 27616
4beds
2,980sqft
Single Family Residence, Residential
Built in 2019
6,534 Square Feet Lot
$562,800 Zestimate®
$190/sqft
$2,748 Estimated rent
Home value
$562,800
$535,000 - $591,000
$2,748/mo
Zestimate® history
Loading...
Owner options
Explore your selling options
What's special
BETTER THAN NEW David Weekley Home situated within 5401 North. Home features an open floor plan with LVP throughout main living areas, FRESH carpet in the bedrooms and an ABUNDANCE of storage. First floor features entry foyer, office/flex space, eat in kitchen/family room, laundry, powder room, primary suite and drop zone near garage. Second floor features loft with LVP, (3) secondary bedrooms & hall bathroom. Additional features include rocking chair front porch entry, screened back porch, fenced yard, 2 car garage and HUGE unfinished attic space above the garage. Community Clubhouse & pool, playground and retail areas.
Zillow last checked: 8 hours ago
Listing updated: October 28, 2025 at 01:12am
Listed by:
Ashley Wilson DeWeese 919-539-2238,
Keller Williams Legacy
Bought with:
Nicolle Lyn Schneider, 330877
Premier Agents Network
Source: Doorify MLS,MLS#: 10109985
Facts & features
Interior
Bedrooms & bathrooms
- Bedrooms: 4
- Bathrooms: 3
- Full bathrooms: 2
- 1/2 bathrooms: 1
Heating
- Fireplace(s), Forced Air
Cooling
- Ceiling Fan(s), Central Air
Appliances
- Included: Dishwasher, Disposal, Gas Range, Microwave
- Laundry: Laundry Room, Main Level
Features
- Bathtub/Shower Combination, Ceiling Fan(s), Eat-in Kitchen, Entrance Foyer, Granite Counters, Kitchen Island, Kitchen/Dining Room Combination, Living/Dining Room Combination, Open Floorplan, Pantry, Storage, Tray Ceiling(s), Walk-In Closet(s), Walk-In Shower
- Flooring: Carpet, Vinyl
- Windows: Blinds
- Basement: Crawl Space
- Has fireplace: Yes
- Fireplace features: Family Room
- Common walls with other units/homes: No Common Walls
Interior area
- Total structure area: 2,980
- Total interior livable area: 2,980 sqft
- Finished area above ground: 2,980
- Finished area below ground: 0
Property
Parking
- Total spaces: 2
- Parking features: Alley Access, Attached, Driveway, Garage
- Attached garage spaces: 2
Features
- Levels: Two
- Stories: 2
- Patio & porch: Covered, Front Porch, Porch, Screened
- Exterior features: Fenced Yard, Rain Gutters
- Pool features: Community
- Fencing: Back Yard
- Has view: Yes
Lot
- Size: 6,534 sqft
Details
- Parcel number: 1736887099
- Special conditions: Standard
Construction
Type & style
- Home type: SingleFamily
- Architectural style: Traditional
- Property subtype: Single Family Residence, Residential
Materials
- Fiber Cement
- Foundation: Brick/Mortar
- Roof: Shingle
Condition
- New construction: No
- Year built: 2019
Utilities & green energy
- Sewer: Public Sewer
- Water: Public
- Utilities for property: Cable Available, Electricity Available, Electricity Connected, Natural Gas Available, Natural Gas Connected, Phone Available, Sewer Available, Sewer Connected
Community & neighborhood
Community
- Community features: Clubhouse, Pool, Restaurant, Sidewalks, Street Lights
Location
- Region: Raleigh
- Subdivision: 5401 North
HOA & financial
HOA
- Has HOA: Yes
- HOA fee: $114 monthly
- Amenities included: Clubhouse, Landscaping, Maintenance Grounds, Management, Tennis Court(s)
- Services included: Maintenance Grounds, Road Maintenance, Storm Water Maintenance
Price history
| Date | Event | Price |
|---|---|---|
| 9/3/2025 | Sold | $565,000-1.7%$190/sqft |
Source: | ||
| 8/21/2025 | Pending sale | $575,000$193/sqft |
Source: | ||
| 7/17/2025 | Listed for sale | $575,000+31.2%$193/sqft |
Source: | ||
| 3/27/2020 | Sold | $438,110-0.7%$147/sqft |
Source: | ||
| 2/13/2020 | Pending sale | $441,110$148/sqft |
Source: Weekley Homes, LLC #2281157 | ||
Public tax history
| Year | Property taxes | Tax assessment |
|---|---|---|
| 2025 | $4,897 +0.4% | $559,219 |
| 2024 | $4,877 +1.6% | $559,219 +27.5% |
| 2023 | $4,802 +7.6% | $438,722 |
Find assessor info on the county website
Neighborhood: 27616
Nearby schools
GreatSchools rating
- 4/10River Bend ElementaryGrades: PK-5Distance: 0.5 mi
- 2/10River Bend MiddleGrades: 6-8Distance: 0.2 mi
- 6/10Rolesville High SchoolGrades: 9-12Distance: 6 mi
Schools provided by the listing agent
- Elementary: Wake - River Bend
- Middle: Wake - River Bend
- High: Wake - Rolesville
Source: Doorify MLS. This data may not be complete. We recommend contacting the local school district to confirm school assignments for this home.
Get a cash offer in 3 minutes
Find out how much your home could sell for in as little as 3 minutes with a no-obligation cash offer.
Estimated market value
$562,800
Get a cash offer in 3 minutes
Find out how much your home could sell for in as little as 3 minutes with a no-obligation cash offer.
Estimated market value
$562,800


