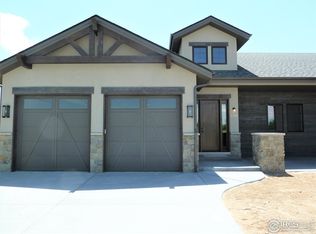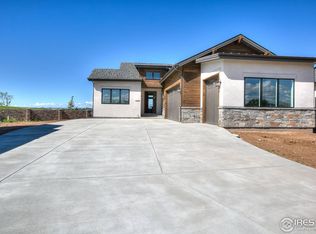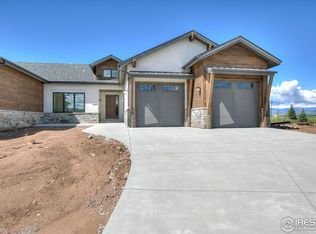Welcome to The Harmony Villas - where luxury living meets unparalleled convenience in the exclusive Harmony Club Golf Course community. Experience the ultimate lifestyle, free from the hassle of exterior property maintenance, allowing you to focus on what truly matters. This paired home, located in one of Harmony Club's most coveted enclaves, offers craftsmanship and high-end finishes that are no longer available. With a gourmet chef's kitchen featuring top-of-the-line fixtures and custom design, every detail has been thoughtfully curated for a premium living experience. Situated on one of the most desirable lots in a quiet cul-de-sac, the spacious back patio offers stunning mountain views, perfect for entertaining. Located with easy access to I-25 and Fort Collins, this home provides the best of both world's - tranquility and convenience. The exclusive Harmony Club Membership grants access to fine dining, a resort-style pool, luxurious locker rooms, and a state-of-the-art fitness center. The sports membership and optional Golf membership provides even more opportunity for recreation. Step into the Colorado lifestyle in this move-in ready, luxurious home. Live your best life at The Harmony Villas - where every day feels like a getaway. Applicant has the right to provide Landlord with a Portable Tenant Screening Report (PTSR) that is not more than 30 days old, as defined in Paragraph 38-12-902 (2.5), Colorado Revised Statutes; and (2) if Applicant provides Landlord with a PTSR, Landlord is prohibited from (a) charging Applicant a rental application fee; or (b) charging Applicant a fee for MileStone RES to access or use the PTSR Tenant is responsible for gas and electric.
This property is off market, which means it's not currently listed for sale or rent on Zillow. This may be different from what's available on other websites or public sources.


