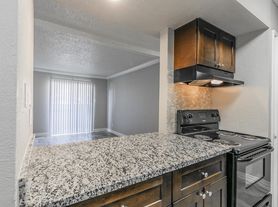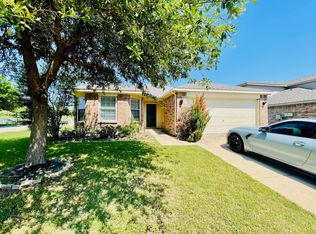This move-in ready townhome offers comfort, convenience, and peace of mind with recent upgrades, including a new HVAC motor (2024), full HVAC service (2025), furnace replacement (2025), and roof & gutter maintenance in 2025, plus a structural warranty through 2031. Enjoy luxury finishes, an upgraded BOSCH dishwasher, a custom primary closet, window coverings throughout, and energy-efficient improvements like a sealed attic and cleaned & serviced vents. Located in a desirable community and a well-maintained home you can settle into right away.
Renter is responsible for all utilities and rental insurance.
I am open to 6 months lease
Written application is required for any adult 18 or older 85 app fee per applicant paid online after application is accepted by landlord.
Townhouse for rent
Accepts Zillow applications
$2,650/mo
6309 Rover Ln, North Richland Hills, TX 76182
3beds
1,864sqft
Price may not include required fees and charges.
Townhouse
Available now
Cats, dogs OK
Central air
Hookups laundry
Attached garage parking
Forced air
What's special
Furnace replacementLuxury finishesFull hvac serviceRoof and gutter maintenanceUpgraded bosch dishwasherCustom primary closetNew hvac motor
- 2 days |
- -- |
- -- |
Travel times
Facts & features
Interior
Bedrooms & bathrooms
- Bedrooms: 3
- Bathrooms: 3
- Full bathrooms: 3
Heating
- Forced Air
Cooling
- Central Air
Appliances
- Included: Dishwasher, Microwave, Oven, WD Hookup
- Laundry: Hookups
Features
- WD Hookup
- Flooring: Carpet, Hardwood, Tile
- Windows: Window Coverings
- Attic: Yes
Interior area
- Total interior livable area: 1,864 sqft
Property
Parking
- Parking features: Attached
- Has attached garage: Yes
- Details: Contact manager
Features
- Exterior features: Gazebo, Heating system: Forced Air, No Utilities included in rent, Water Filtration System
Details
- Parcel number: 42635690
Construction
Type & style
- Home type: Townhouse
- Property subtype: Townhouse
Building
Management
- Pets allowed: Yes
Community & HOA
Location
- Region: North Richland Hills
Financial & listing details
- Lease term: 6 Month
Price history
| Date | Event | Price |
|---|---|---|
| 9/29/2025 | Price change | $2,650-3.6%$1/sqft |
Source: Zillow Rentals | ||
| 9/5/2025 | Price change | $369,999-2.6%$198/sqft |
Source: NTREIS #20986903 | ||
| 9/4/2025 | Price change | $2,750-6.8%$1/sqft |
Source: Zillow Rentals | ||
| 8/14/2025 | Price change | $379,999-2.6%$204/sqft |
Source: NTREIS #20986903 | ||
| 8/12/2025 | Listed for rent | $2,950$2/sqft |
Source: Zillow Rentals | ||

