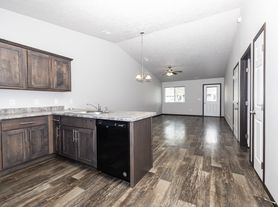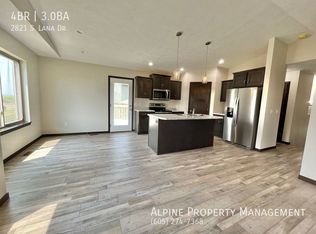This is a gorgeous two-story home on a huge corner lot! The property boasts an open floor plan with hardwood floors throughout. The kitchen has hardwood cabinets, stainless steel appliances, a dishwasher, and a breakfast bar, perfect for those who love to cook. Lots of light throughout with a designated dining area and sliders to the deck.
The home has 3 bedrooms on one level with the added convenience of laundry on the same level. The master suite includes a walk-in shower, dual sinks, and a large walk-in closet! The unfinished basement and large three-car garage are perfect for additional storage. You'll love the privacy that comes with this large lot, including plenty of backyard space. Don't miss this gem!
Included with this property is our Resident Benefits Package. Because we bundle services for things tenants typically pay for out of pocket, we help our tenants simplify, lower expenses, and keep utility bills to a minimum.
(property includes an estimated 2% rent increase on January 1st of each year)
House for rent
$2,495/mo
6309 S Burlow Trl, Sioux Falls, SD 57106
3beds
1,475sqft
Price may not include required fees and charges.
Single family residence
Available now
No pets
Central air
Hookups laundry
Garage parking
Forced air
What's special
Breakfast barPlenty of backyard spaceDesignated dining areaCorner lotDual sinksHardwood floorsHardwood cabinets
- 52 days |
- -- |
- -- |
Travel times
Looking to buy when your lease ends?
Consider a first-time homebuyer savings account designed to grow your down payment with up to a 6% match & a competitive APY.
Facts & features
Interior
Bedrooms & bathrooms
- Bedrooms: 3
- Bathrooms: 3
- Full bathrooms: 3
Rooms
- Room types: Dining Room
Heating
- Forced Air
Cooling
- Central Air
Appliances
- Included: Dishwasher, Range Oven, Refrigerator, WD Hookup
- Laundry: Hookups
Features
- Range/Oven, Storage, WD Hookup, Walk In Closet, Walk-In Closet(s)
- Flooring: Carpet, Hardwood
Interior area
- Total interior livable area: 1,475 sqft
Property
Parking
- Parking features: Garage
- Has garage: Yes
Features
- Patio & porch: Deck
- Exterior features: Breakfast bar, Eat-in kitchen, First floor walkup, Heating system: ForcedAir, Internet access available, Kitchen recently updated, Lawn, Living room, Modern bath fixtures, No Utilities included in rent, No cats, No smoking, One Year Lease, Open floor plan, Park nearby, Parking included included in rent, Range/Oven, Recently rehabbed, Secured entry, Sprinkler System, Stainless steel appliances, Walk In Closet
Details
- Parcel number: 2821304007
Construction
Type & style
- Home type: SingleFamily
- Property subtype: Single Family Residence
Utilities & green energy
- Utilities for property: Cable Available
Community & HOA
Location
- Region: Sioux Falls
Financial & listing details
- Lease term: One Year Lease
Price history
| Date | Event | Price |
|---|---|---|
| 10/2/2025 | Listed for rent | $2,495$2/sqft |
Source: Zillow Rentals | ||
| 7/8/2025 | Sold | $364,900-1.4%$247/sqft |
Source: | ||
| 6/3/2025 | Listed for sale | $370,000$251/sqft |
Source: | ||
| 1/31/2025 | Listing removed | $370,000$251/sqft |
Source: | ||
| 10/21/2024 | Listed for sale | $370,000$251/sqft |
Source: | ||

