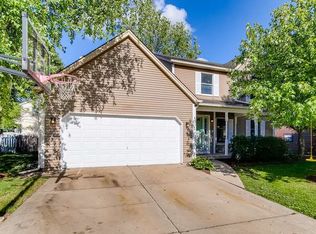Closed
$405,000
631 Alice Ct, Elgin, IL 60123
4beds
2,270sqft
Single Family Residence
Built in 1987
0.4 Acres Lot
$411,900 Zestimate®
$178/sqft
$3,100 Estimated rent
Home value
$411,900
$371,000 - $457,000
$3,100/mo
Zestimate® history
Loading...
Owner options
Explore your selling options
What's special
Meticulously maintained home on quiet tree lined cul-de-sac! You'll fall in love with the picturesque back yard with huge deck, pergola and screened gazebo with power is perfect for back yard entertaining. Many improvements include air conditioner & furnace replaced 2013, plumbing updated 2018 & 2023, tankless water heater 2023, electric panel 2015, roof 2020 leaf guards 2024, kitchen updated 2021, landscaping updated 2024, fresh paint 2024 (in most of the house), and refinished deck 2024. This is a wonderful place to call home!
Zillow last checked: 8 hours ago
Listing updated: June 18, 2025 at 12:39pm
Listing courtesy of:
Raymond Watson 847-254-2254,
RE/MAX All Pro
Bought with:
Saul Allen
@properties Christie's International Real Estate
Source: MRED as distributed by MLS GRID,MLS#: 12297027
Facts & features
Interior
Bedrooms & bathrooms
- Bedrooms: 4
- Bathrooms: 3
- Full bathrooms: 2
- 1/2 bathrooms: 1
Primary bedroom
- Features: Flooring (Carpet), Window Treatments (All), Bathroom (Full)
- Level: Second
- Area: 255 Square Feet
- Dimensions: 17X15
Bedroom 2
- Features: Flooring (Carpet), Window Treatments (All)
- Level: Second
- Area: 210 Square Feet
- Dimensions: 15X14
Bedroom 3
- Features: Flooring (Carpet), Window Treatments (All)
- Level: Second
- Area: 154 Square Feet
- Dimensions: 14X11
Bedroom 4
- Features: Flooring (Carpet), Window Treatments (All)
- Level: Second
- Area: 121 Square Feet
- Dimensions: 11X11
Dining room
- Features: Flooring (Carpet), Window Treatments (All)
- Level: Main
- Area: 99 Square Feet
- Dimensions: 11X9
Family room
- Features: Flooring (Wood Laminate), Window Treatments (All)
- Level: Main
- Area: 247 Square Feet
- Dimensions: 19X13
Kitchen
- Features: Flooring (Ceramic Tile), Window Treatments (All)
- Level: Main
- Area: 220 Square Feet
- Dimensions: 22X10
Laundry
- Features: Flooring (Ceramic Tile), Window Treatments (All)
- Level: Main
- Area: 90 Square Feet
- Dimensions: 15X6
Living room
- Features: Flooring (Carpet), Window Treatments (All)
- Level: Main
- Area: 216 Square Feet
- Dimensions: 18X12
Heating
- Natural Gas, Forced Air
Cooling
- Central Air
Appliances
- Included: Range, Microwave, Dishwasher, Refrigerator, Washer, Dryer, Disposal, Humidifier
Features
- Windows: Screens
- Basement: Unfinished,Full
- Number of fireplaces: 1
- Fireplace features: Gas Log, Family Room
Interior area
- Total structure area: 3,405
- Total interior livable area: 2,270 sqft
Property
Parking
- Total spaces: 2
- Parking features: Garage Door Opener, On Site, Other, Attached, Garage
- Attached garage spaces: 2
- Has uncovered spaces: Yes
Accessibility
- Accessibility features: No Disability Access
Features
- Stories: 2
- Patio & porch: Deck
- Fencing: Fenced
Lot
- Size: 0.40 Acres
- Dimensions: 128X135X60X70
- Features: Cul-De-Sac
Details
- Additional structures: Gazebo, Pergola, Shed(s)
- Parcel number: 0609381021
- Special conditions: None
- Other equipment: Ceiling Fan(s), Sump Pump, Radon Mitigation System
Construction
Type & style
- Home type: SingleFamily
- Property subtype: Single Family Residence
Materials
- Vinyl Siding
- Foundation: Concrete Perimeter
- Roof: Asphalt
Condition
- New construction: No
- Year built: 1987
Utilities & green energy
- Electric: Circuit Breakers
- Sewer: Public Sewer
- Water: Public
Community & neighborhood
Security
- Security features: Carbon Monoxide Detector(s)
Location
- Region: Elgin
- Subdivision: Valley Creek
Other
Other facts
- Listing terms: Conventional
- Ownership: Fee Simple
Price history
| Date | Event | Price |
|---|---|---|
| 6/18/2025 | Sold | $405,000+1.3%$178/sqft |
Source: | ||
| 5/21/2025 | Contingent | $400,000$176/sqft |
Source: | ||
| 5/17/2025 | Listed for sale | $400,000+37.9%$176/sqft |
Source: | ||
| 7/21/2006 | Sold | $290,000$128/sqft |
Source: Public Record | ||
Public tax history
| Year | Property taxes | Tax assessment |
|---|---|---|
| 2024 | $8,323 +5.7% | $120,005 +10.7% |
| 2023 | $7,878 -2.2% | $108,416 +9.7% |
| 2022 | $8,052 +4.4% | $98,857 +7% |
Find assessor info on the county website
Neighborhood: Valley Creek
Nearby schools
GreatSchools rating
- 3/10Creekside Elementary SchoolGrades: PK-6Distance: 0.6 mi
- 2/10Kimball Middle SchoolGrades: 7-8Distance: 1.3 mi
- 2/10Larkin High SchoolGrades: 9-12Distance: 1.6 mi
Schools provided by the listing agent
- Elementary: Creekside Elementary School
- Middle: Kimball Middle School
- High: Larkin High School
- District: 46
Source: MRED as distributed by MLS GRID. This data may not be complete. We recommend contacting the local school district to confirm school assignments for this home.

Get pre-qualified for a loan
At Zillow Home Loans, we can pre-qualify you in as little as 5 minutes with no impact to your credit score.An equal housing lender. NMLS #10287.
Sell for more on Zillow
Get a free Zillow Showcase℠ listing and you could sell for .
$411,900
2% more+ $8,238
With Zillow Showcase(estimated)
$420,138