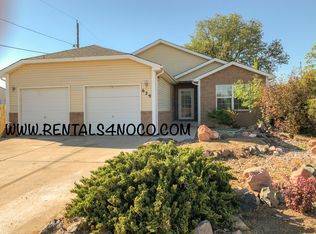Sold for $390,000 on 05/14/25
$390,000
631 Ash St, Windsor, CO 80550
2beds
1,215sqft
Residential-Detached, Residential
Built in 1900
5,550 Square Feet Lot
$377,300 Zestimate®
$321/sqft
$1,944 Estimated rent
Home value
$377,300
$340,000 - $411,000
$1,944/mo
Zestimate® history
Loading...
Owner options
Explore your selling options
What's special
Nestled in the heart of Windsor, Colorado, 631 Ash St is a historic home that combines classic charm with modern potential. Built in 1900, this residence offers 1,215 sq ft of living space, featuring 2 bedrooms and 1 bathroom. The property's generous lot spans 5,550 sq ft, providing ample outdoor space for various activities. The home's enduring character is evident in its traditional design and sturdy frame construction. The detached garage offers convenient parking and additional storage options. Located within walking distance of local schools, including Windsor Middle School and Windsor High School, the property is also close to downtown Windsor's shops, restaurants, and parks. This prime location ensures a balanced lifestyle, combining suburban tranquility with urban accessibility. New exterior paint and will qualify for FHA and VA FINANCING!
Zillow last checked: 8 hours ago
Listing updated: May 15, 2025 at 09:02am
Listed by:
Jimmy Stewart 970-667-2707,
Coldwell Banker Realty-NOCO
Bought with:
Jennifer Borg
Keller Williams 1st Realty
Source: IRES,MLS#: 1029118
Facts & features
Interior
Bedrooms & bathrooms
- Bedrooms: 2
- Bathrooms: 1
- Full bathrooms: 1
- Main level bedrooms: 2
Primary bedroom
- Area: 126
- Dimensions: 14 x 9
Bedroom 2
- Area: 165
- Dimensions: 15 x 11
Dining room
- Area: 121
- Dimensions: 11 x 11
Family room
- Area: 108
- Dimensions: 12 x 9
Kitchen
- Area: 108
- Dimensions: 12 x 9
Living room
- Area: 165
- Dimensions: 15 x 11
Heating
- Forced Air
Cooling
- Wall/Window Unit(s)
Appliances
- Included: Electric Range/Oven, Refrigerator, Washer, Dryer, Microwave
- Laundry: Washer/Dryer Hookups, Main Level
Features
- Satellite Avail, High Speed Internet, Separate Dining Room, Cathedral/Vaulted Ceilings, Open Floorplan, Pantry, Kitchen Island, Open Floor Plan
- Flooring: Wood, Wood Floors
- Basement: None
- Number of fireplaces: 1
- Fireplace features: Gas, Living Room, Single Fireplace
Interior area
- Total structure area: 1,215
- Total interior livable area: 1,215 sqft
- Finished area above ground: 1,215
- Finished area below ground: 0
Property
Parking
- Total spaces: 2
- Parking features: Garage
- Garage spaces: 2
- Details: Garage Type: Detached
Accessibility
- Accessibility features: Main Floor Bath, Accessible Bedroom, Main Level Laundry
Features
- Stories: 1
- Patio & porch: Patio
- Fencing: Fenced,Wood
Lot
- Size: 5,550 sqft
- Features: Curbs, Gutters, Sidewalks
Details
- Parcel number: R6790196
- Zoning: RES
- Special conditions: Private Owner
Construction
Type & style
- Home type: SingleFamily
- Architectural style: Contemporary/Modern,Ranch
- Property subtype: Residential-Detached, Residential
Materials
- Wood/Frame
- Roof: Composition
Condition
- Not New, Previously Owned
- New construction: No
- Year built: 1900
Utilities & green energy
- Electric: Electric, Xcel
- Gas: Natural Gas, Xcel
- Sewer: City Sewer
- Water: City Water, Windsor
- Utilities for property: Natural Gas Available, Electricity Available, Cable Available
Community & neighborhood
Location
- Region: Windsor
- Subdivision: Windsor Town
Other
Other facts
- Listing terms: Cash,Conventional,FHA,VA Loan,Owner Pay Points
- Road surface type: Paved, Asphalt
Price history
| Date | Event | Price |
|---|---|---|
| 5/14/2025 | Sold | $390,000-2.5%$321/sqft |
Source: | ||
| 5/5/2025 | Pending sale | $400,000$329/sqft |
Source: | ||
| 3/27/2025 | Listed for sale | $400,000+357.1%$329/sqft |
Source: | ||
| 10/8/1996 | Sold | $87,500$72/sqft |
Source: Public Record | ||
Public tax history
| Year | Property taxes | Tax assessment |
|---|---|---|
| 2025 | $2,070 +9% | $22,220 -12.5% |
| 2024 | $1,900 +1.2% | $25,380 -1% |
| 2023 | $1,878 +7.3% | $25,630 +32.5% |
Find assessor info on the county website
Neighborhood: 80550
Nearby schools
GreatSchools rating
- NATozer Elementary SchoolGrades: PK-2Distance: 0.5 mi
- 5/10Windsor Middle SchoolGrades: 6-8Distance: 0.2 mi
- 6/10Windsor High SchoolGrades: 9-12Distance: 0.4 mi
Schools provided by the listing agent
- Elementary: Grandview
- Middle: Windsor
- High: Windsor
Source: IRES. This data may not be complete. We recommend contacting the local school district to confirm school assignments for this home.
Get a cash offer in 3 minutes
Find out how much your home could sell for in as little as 3 minutes with a no-obligation cash offer.
Estimated market value
$377,300
Get a cash offer in 3 minutes
Find out how much your home could sell for in as little as 3 minutes with a no-obligation cash offer.
Estimated market value
$377,300
