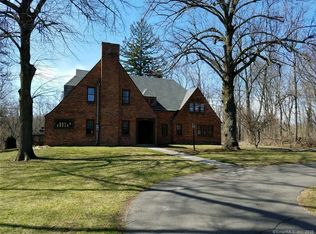Sold for $584,700 on 08/02/24
$584,700
631 Bloomfield Avenue, Bloomfield, CT 06002
4beds
2,891sqft
Single Family Residence
Built in 1920
0.44 Acres Lot
$632,100 Zestimate®
$202/sqft
$4,909 Estimated rent
Home value
$632,100
$569,000 - $702,000
$4,909/mo
Zestimate® history
Loading...
Owner options
Explore your selling options
What's special
Step into luxury with this beautifully remodeled 2891 sqft home, featuring 4 spacious bedrooms and 3.5 exquisite baths. The primary bedroom is a retreat with its elegant en-suite bath, while a second bedroom offers its own private bathroom, ideal for guests or family. The heart of the home, the modern kitchen, is a chef's dream. Outfitted with quartz countertops, stainless steel appliances, and generous space for both cooking and entertaining, it also offers stunning views of the Gillette Ridge Golf Course, designed by the legendary Arnold Palmer. Beyond the kitchen, this home includes a large 2-car garage with ample room for parking and storage. Located on the prestigious Gillette Ridge Golf Course, this home provides a serene and picturesque setting. An additional feature is the studio building at the rear of the property. This versatile space holds great potential and can be finished to become an in-law suite, contingent upon town approvals not yet received. This flexibility adds tremendous value and offers opportunities for customization based on your needs. This property combines comfort, style, and potential in a highly desirable area, making it a must-see. Don't miss your chance to own this exceptional home!
Zillow last checked: 11 hours ago
Listing updated: October 01, 2024 at 01:00am
Listed by:
Anthony La Penna 860-707-2520,
Complete Real Estate 860-665-1000
Bought with:
Natalie Mendes, RES.0460253
Coldwell Banker Realty
Source: Smart MLS,MLS#: 24023696
Facts & features
Interior
Bedrooms & bathrooms
- Bedrooms: 4
- Bathrooms: 4
- Full bathrooms: 3
- 1/2 bathrooms: 1
Primary bedroom
- Features: Full Bath, Walk-In Closet(s)
- Level: Upper
- Area: 339.45 Square Feet
- Dimensions: 21.9 x 15.5
Bedroom
- Features: Full Bath, Walk-In Closet(s)
- Level: Upper
- Area: 257.56 Square Feet
- Dimensions: 18.8 x 13.7
Bedroom
- Level: Upper
- Area: 166.88 Square Feet
- Dimensions: 11.2 x 14.9
Bedroom
- Level: Upper
- Area: 224.56 Square Feet
- Dimensions: 12.4 x 18.11
Bathroom
- Level: Upper
- Area: 40.94 Square Feet
- Dimensions: 6.7 x 6.11
Dining room
- Level: Main
- Area: 177.79 Square Feet
- Dimensions: 12.6 x 14.11
Kitchen
- Level: Main
- Area: 484.7 Square Feet
- Dimensions: 18.5 x 26.2
Living room
- Level: Main
- Area: 452.6 Square Feet
- Dimensions: 29.2 x 15.5
Sun room
- Level: Main
- Area: 160.16 Square Feet
- Dimensions: 17.6 x 9.1
Heating
- Forced Air, Natural Gas
Cooling
- Central Air
Appliances
- Included: Gas Range, Microwave, Refrigerator, Dishwasher, Electric Water Heater, Water Heater
- Laundry: Lower Level
Features
- Basement: Full,Interior Entry
- Attic: Walk-up
- Number of fireplaces: 1
Interior area
- Total structure area: 2,891
- Total interior livable area: 2,891 sqft
- Finished area above ground: 2,891
- Finished area below ground: 0
Property
Parking
- Total spaces: 2
- Parking features: Attached
- Attached garage spaces: 2
Features
- Has view: Yes
- View description: Golf Course
Lot
- Size: 0.44 Acres
- Features: Few Trees
Details
- Parcel number: 2209811
- Zoning: DDZ
Construction
Type & style
- Home type: SingleFamily
- Architectural style: Colonial
- Property subtype: Single Family Residence
Materials
- Vinyl Siding
- Foundation: Concrete Perimeter
- Roof: Asphalt
Condition
- New construction: No
- Year built: 1920
Utilities & green energy
- Sewer: Septic Tank
- Water: Public
Green energy
- Energy efficient items: Thermostat
Community & neighborhood
Community
- Community features: Near Public Transport, Golf, Medical Facilities, Park, Shopping/Mall
Location
- Region: Bloomfield
Price history
| Date | Event | Price |
|---|---|---|
| 8/2/2024 | Sold | $584,700-2.5%$202/sqft |
Source: | ||
| 6/8/2024 | Listed for sale | $599,900+99.3%$208/sqft |
Source: | ||
| 8/4/2023 | Sold | $301,000+58.3%$104/sqft |
Source: | ||
| 1/19/2021 | Listing removed | $190,100$66/sqft |
Source: Hubzu | ||
| 1/13/2021 | Listed for sale | $190,100$66/sqft |
Source: Hubzu | ||
Public tax history
| Year | Property taxes | Tax assessment |
|---|---|---|
| 2025 | $8,636 | $239,700 |
| 2024 | $8,636 | $239,700 |
| 2023 | $8,636 | $239,700 |
Find assessor info on the county website
Neighborhood: 06002
Nearby schools
GreatSchools rating
- 4/10Carmen Arace Intermediate SchoolGrades: 5-6Distance: 1.2 mi
- 5/10Carmen Arace Middle SchoolGrades: 7-8Distance: 1.2 mi
- 3/10Bloomfield High SchoolGrades: 9-12Distance: 0.8 mi

Get pre-qualified for a loan
At Zillow Home Loans, we can pre-qualify you in as little as 5 minutes with no impact to your credit score.An equal housing lender. NMLS #10287.
Sell for more on Zillow
Get a free Zillow Showcase℠ listing and you could sell for .
$632,100
2% more+ $12,642
With Zillow Showcase(estimated)
$644,742