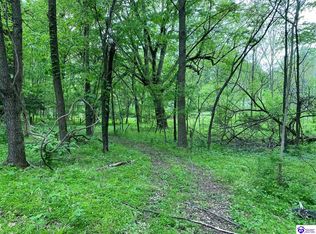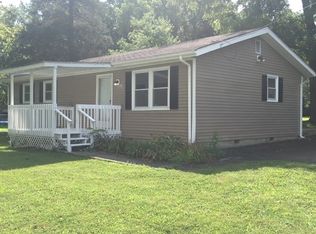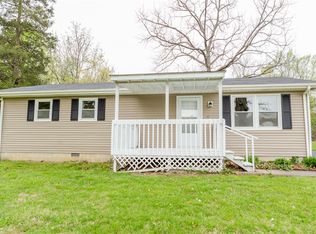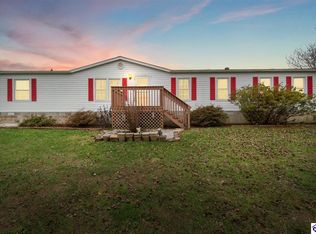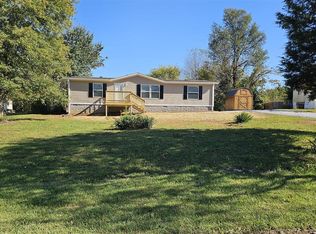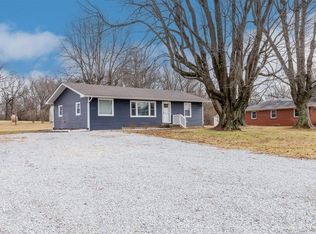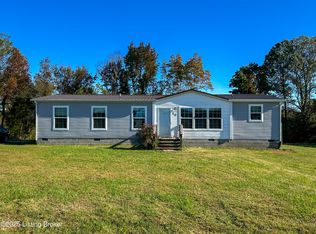Back on market at absolutely no fault of the home or seller. Welcome home to this brand new 4-bedroom, 2-bath home featuring a modern split floor plan and plenty of space for everyone. This never-lived-in home is tucked away in a quiet area, offering the perfect blend of peace and convenience. Located in Rineyville, you’ll enjoy being just minutes from Elizabethtown, 15 minutes to Fort Knox, and only 45 minutes to Louisville. With 100% financing options available (USDA, FHA, VA) and a transferable warranty, this home offers both peace of mind and affordability — all for under $200,000! Don’t miss your chance to own a brand new home at an incredible value in one of Kentucky’s fastest-growing communities.
For sale
$197,000
631 Boone Rd, Rineyville, KY 40162
4beds
1,568sqft
Est.:
Residential Farm
Built in 2025
0.79 Acres Lot
$197,100 Zestimate®
$126/sqft
$-- HOA
What's special
Modern split floor planQuiet area
- 102 days |
- 454 |
- 24 |
Zillow last checked: 8 hours ago
Listing updated: September 23, 2025 at 08:04am
Listed by:
Sarah B Heck 270-734-6557,
KELLER WILLIAMS HEARTLAND
Source: HKMLS,MLS#: HK25003017
Tour with a local agent
Facts & features
Interior
Bedrooms & bathrooms
- Bedrooms: 4
- Bathrooms: 2
- Full bathrooms: 2
- Main level bathrooms: 2
- Main level bedrooms: 4
Primary bedroom
- Level: Main
Bedroom 2
- Level: Main
Bedroom 3
- Level: Main
Bedroom 4
- Level: Main
Primary bathroom
- Features: Walk in Closet
- Level: Main
Bathroom
- Features: Tub/Shower Combo
Basement
- Area: 0
Heating
- Heat Pump, Electric
Cooling
- Central Electric
Appliances
- Included: Dishwasher, Electric Range, Range Hood, Electric Water Heater
- Laundry: Laundry Closet
Features
- Split Bedroom Floor Plan, Kitchen/Dining Combo
- Flooring: Laminate
- Basement: None
- Has fireplace: No
- Fireplace features: None
Interior area
- Total structure area: 1,568
- Total interior livable area: 1,568 sqft
Property
Parking
- Parking features: None
Accessibility
- Accessibility features: None
Features
- Patio & porch: Deck
- Exterior features: Trees
- Fencing: None
Lot
- Size: 0.79 Acres
- Features: Other
Construction
Type & style
- Home type: SingleFamily
- Property subtype: Residential Farm
Materials
- Vinyl Siding
- Foundation: Block
- Roof: Shingle
Condition
- Year built: 2025
Utilities & green energy
- Sewer: Septic Tank
- Water: County
Community & HOA
Community
- Security: Smoke Detector(s)
- Subdivision: Peyton Estates
Location
- Region: Rineyville
Financial & listing details
- Price per square foot: $126/sqft
- Price range: $197K - $197K
- Date on market: 9/15/2025
Estimated market value
$197,100
$187,000 - $207,000
$1,986/mo
Price history
Price history
| Date | Event | Price |
|---|---|---|
| 9/15/2025 | Listed for sale | $197,000-1%$126/sqft |
Source: | ||
| 8/18/2025 | Listing removed | $199,000$127/sqft |
Source: | ||
| 7/22/2025 | Listed for sale | $199,000$127/sqft |
Source: | ||
Public tax history
Public tax history
Tax history is unavailable.BuyAbility℠ payment
Est. payment
$1,151/mo
Principal & interest
$983
Property taxes
$99
Home insurance
$69
Climate risks
Neighborhood: 40162
Nearby schools
GreatSchools rating
- 6/10Rineyville Elementary SchoolGrades: PK-5Distance: 3.3 mi
- 5/10Bluegrass Middle SchoolGrades: 6-8Distance: 0.8 mi
- 8/10John Hardin High SchoolGrades: 9-12Distance: 0.7 mi
- Loading
- Loading
