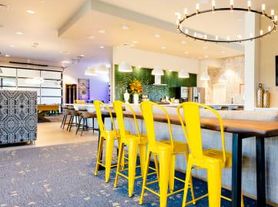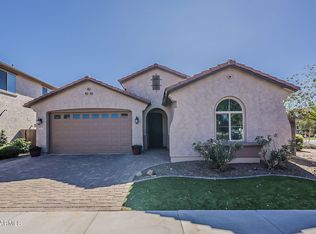Schedule a Showing Here:
This stunning single-story home is designed with modern comfort and style in mind, featuring an open-concept floor plan, soaring 9-ft. ceilings, 3 spacious bedrooms and a den. The expansive great room flows seamlessly into the dining area and gourmet kitchen, perfect for entertaining. The kitchen is a chef's dream, offering 42-in. espresso-finish cabinets, sleek Silestone countertops, a center island with an undermount stainless steel sink, and top-of-the-line Whirlpool appliances, including a gas cooktop and double ovens. The private den is ideal for a home office or study, while the primary suite offers a peaceful retreat at the back of the home. The luxurious master bath includes a dual-sink raised vanity, a spacious walk-in shower, and a private water closet. Throughout the home, Emser tile flooring adds elegance, with cozy Shaw carpeting in the bedrooms. Don't forget the backyard complete with extended paver patio, artificial turf, and large pergola. Community amenities include a splash pad, picnic tables and BBQ's, tennis courts, a playground, and walking trails.
Rent - $2,395 + 2% tenant care fee
Refundable Security Deposit - $2,028.80
Nonrefundable Cleaning Fee - $366.20
Application Fee - $50
Admin Fee - $150
Pet Fee - $250/pet upon lessor approval
Call listing agent to schedule a private viewing!
JOANNA ROBERSON
E & G Real Estate Services
House for rent
$2,395/mo
631 E Buckingham Ave, Gilbert, AZ 85297
3beds
1,831sqft
Price may not include required fees and charges.
Single family residence
Available Mon Dec 15 2025
-- Pets
Air conditioner
-- Laundry
-- Parking
-- Heating
What's special
Open-concept floor planGas cooktopDouble ovensPrivate denArtificial turfLarge pergolaSilestone countertops
- 18 hours |
- -- |
- -- |
Travel times
Zillow can help you save for your dream home
With a 6% savings match, a first-time homebuyer savings account is designed to help you reach your down payment goals faster.
Offer exclusive to Foyer+; Terms apply. Details on landing page.
Facts & features
Interior
Bedrooms & bathrooms
- Bedrooms: 3
- Bathrooms: 2
- Full bathrooms: 2
Cooling
- Air Conditioner
Interior area
- Total interior livable area: 1,831 sqft
Property
Parking
- Details: Contact manager
Details
- Parcel number: 31323468
Construction
Type & style
- Home type: SingleFamily
- Property subtype: Single Family Residence
Community & HOA
Location
- Region: Gilbert
Financial & listing details
- Lease term: Contact For Details
Price history
| Date | Event | Price |
|---|---|---|
| 10/17/2025 | Listed for rent | $2,395+4.4%$1/sqft |
Source: Zillow Rentals | ||
| 10/29/2024 | Listing removed | $2,295$1/sqft |
Source: Zillow Rentals | ||
| 10/25/2024 | Listed for rent | $2,295$1/sqft |
Source: Zillow Rentals | ||
| 9/17/2021 | Sold | $515,990$282/sqft |
Source: | ||
| 2/16/2021 | Pending sale | $515,990$282/sqft |
Source: | ||

