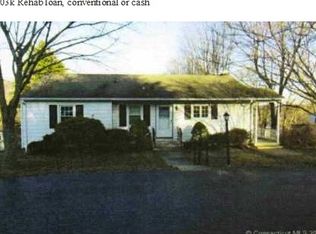Sold for $375,000 on 09/02/25
$375,000
631 Gilbert Avenue, Hamden, CT 06514
3beds
1,826sqft
Single Family Residence
Built in 1957
0.46 Acres Lot
$379,100 Zestimate®
$205/sqft
$3,139 Estimated rent
Home value
$379,100
$337,000 - $425,000
$3,139/mo
Zestimate® history
Loading...
Owner options
Explore your selling options
What's special
Welcome to 631 Gilbert Avenue, a charming and spacious 3-bedroom, 1.5-bath home nestled in a quiet Hamden neighborhood. Surrounded by scenic parks, local farms, and just minutes from major shopping centers, restaurants, and highways, this location offers the perfect balance of peaceful living and modern convenience. Step inside to a bright, functional layout ideal for both everyday living and entertaining. The main level flows effortlessly into a newly refinished basement complete with a stylish wet bar-perfect for hosting friends and family. Upstairs, enjoy a cozy sunroom retreat, ideal for morning coffee or a quiet reading nook. Outside, the home features a large, well-maintained yard with ample space for gardening, gatherings, or play. Nearby amenities include Sleeping Giant State Park, Brooksvale Park, Farmington Canal Trail, and easy access to public transportation and I-91. Whether you're seeking tranquility or convenience, 631 Gilbert Avenue is a warm and welcoming place to come home to. Schedule your showing today!
Zillow last checked: 8 hours ago
Listing updated: September 03, 2025 at 01:05pm
Listed by:
The Rise Team of Keller Williams Legacy Partners,
Steve Jones JR 203-645-6335,
KW Legacy Partners 860-313-0700
Bought with:
Alison Anton, RES.0822030
RE/MAX One
Source: Smart MLS,MLS#: 24111257
Facts & features
Interior
Bedrooms & bathrooms
- Bedrooms: 3
- Bathrooms: 2
- Full bathrooms: 1
- 1/2 bathrooms: 1
Primary bedroom
- Level: Main
- Area: 165 Square Feet
- Dimensions: 11 x 15
Bedroom
- Level: Main
- Area: 132 Square Feet
- Dimensions: 12 x 11
Bedroom
- Level: Main
- Area: 120 Square Feet
- Dimensions: 12 x 10
Dining room
- Level: Main
- Area: 100 Square Feet
- Dimensions: 10 x 10
Kitchen
- Level: Main
- Area: 140 Square Feet
- Dimensions: 10 x 14
Living room
- Level: Main
- Area: 276 Square Feet
- Dimensions: 12 x 23
Heating
- Radiator, Oil
Cooling
- Wall Unit(s)
Appliances
- Included: Oven/Range, Range Hood, Refrigerator, Freezer, Dishwasher, Washer, Dryer, Water Heater
Features
- Basement: Full,Garage Access
- Attic: Access Via Hatch
- Number of fireplaces: 1
Interior area
- Total structure area: 1,826
- Total interior livable area: 1,826 sqft
- Finished area above ground: 1,202
- Finished area below ground: 624
Property
Parking
- Total spaces: 1
- Parking features: Attached
- Attached garage spaces: 1
Lot
- Size: 0.46 Acres
- Features: Level
Details
- Parcel number: 1139370
- Zoning: R4
Construction
Type & style
- Home type: SingleFamily
- Architectural style: Ranch
- Property subtype: Single Family Residence
Materials
- Vinyl Siding
- Foundation: Concrete Perimeter
- Roof: Asphalt
Condition
- New construction: No
- Year built: 1957
Utilities & green energy
- Sewer: Public Sewer
- Water: Public
Community & neighborhood
Location
- Region: Hamden
Price history
| Date | Event | Price |
|---|---|---|
| 9/2/2025 | Sold | $375,000+7.4%$205/sqft |
Source: | ||
| 8/1/2025 | Pending sale | $349,000$191/sqft |
Source: | ||
| 7/28/2025 | Listed for sale | $349,000+74.5%$191/sqft |
Source: | ||
| 8/10/2016 | Sold | $200,000$110/sqft |
Source: | ||
| 6/27/2016 | Pending sale | $200,000$110/sqft |
Source: DJK Residential LLC #N10125251 | ||
Public tax history
| Year | Property taxes | Tax assessment |
|---|---|---|
| 2025 | $10,880 +48.2% | $209,720 +58.9% |
| 2024 | $7,342 -1.4% | $132,020 |
| 2023 | $7,443 +1.6% | $132,020 |
Find assessor info on the county website
Neighborhood: 06514
Nearby schools
GreatSchools rating
- 5/10Dunbar Hill SchoolGrades: PK-6Distance: 0.5 mi
- 4/10Hamden Middle SchoolGrades: 7-8Distance: 2.1 mi
- 4/10Hamden High SchoolGrades: 9-12Distance: 1.4 mi

Get pre-qualified for a loan
At Zillow Home Loans, we can pre-qualify you in as little as 5 minutes with no impact to your credit score.An equal housing lender. NMLS #10287.
Sell for more on Zillow
Get a free Zillow Showcase℠ listing and you could sell for .
$379,100
2% more+ $7,582
With Zillow Showcase(estimated)
$386,682