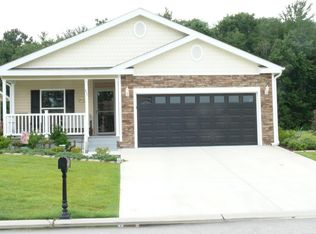Sold for $199,000 on 05/15/25
$199,000
631 Lake Estates Ct., Conway, SC 29526
3beds
1,334sqft
Manufactured Home, Single Family Residence
Built in 2007
5,662.8 Square Feet Lot
$195,600 Zestimate®
$149/sqft
$1,714 Estimated rent
Home value
$195,600
$184,000 - $209,000
$1,714/mo
Zestimate® history
Loading...
Owner options
Explore your selling options
What's special
631 Lake Estates Court is a magnificent home on a scenic waterfront lot. This spacious home features three bedrooms and two baths. The primary bedroom is bright and airy with a great view of the water. This home has loads of great features including water views, solid surface counters in the kitchen, crown molding and a relaxing sun porch overlooking the lake. This is the perfect spot to relax and enjoy the afternoon sun with the soothing sounds of the fountain on the tranquil pond. Lake Estates Court is a quiet cul de sac tucked in the middle of the neighborhood yet the Lakeside Crossing amenities are only a short stroll down the neighborhood walking path. When it comes to amenities Lakeside Crossing has it all, indoor and outdoor pools, hot tubs, paddle boats, sports courts, a library, a gym and even a Pub! Lakeside Crossing also has lots of activities for the residents including karaoke, dancing, trivia, card games and much more. This gated neighborhood is centrally located on the east side of Conway, SC with great restaurants, golf and shopping minutes away and the amazing beaches of the Grand Strand are less than ten miles away. Make sure to add this home to the list of homes you see. Measurements are considered reliable but not guaranteed buyer or their agent should verify. Motivated Seller Bring All Offers!
Zillow last checked: 8 hours ago
Listing updated: May 16, 2025 at 03:31pm
Listed by:
David Alderman 843-467-6457,
Realty ONE Group DocksideSouth
Bought with:
Dominic Tony Grubb, 123946
ASAP Realty, Inc
Source: CCAR,MLS#: 2505438 Originating MLS: Coastal Carolinas Association of Realtors
Originating MLS: Coastal Carolinas Association of Realtors
Facts & features
Interior
Bedrooms & bathrooms
- Bedrooms: 3
- Bathrooms: 2
- Full bathrooms: 2
Primary bedroom
- Level: First
Primary bedroom
- Dimensions: 13 x 14
Bedroom 1
- Dimensions: 10 x 11
Bedroom 1
- Level: First
Bedroom 2
- Level: First
Bedroom 2
- Dimensions: 10 x 10
Dining room
- Dimensions: 11 x 10
Kitchen
- Features: Breakfast Bar, Kitchen Island, Solid Surface Counters
Kitchen
- Dimensions: 12 x 12
Living room
- Features: Ceiling Fan(s)
Living room
- Dimensions: 26 x 18
Heating
- Central
Cooling
- Central Air
Appliances
- Included: Dishwasher, Disposal, Range, Refrigerator, Dryer, Washer
- Laundry: Washer Hookup
Features
- Breakfast Bar, Kitchen Island, Solid Surface Counters
- Flooring: Carpet, Luxury Vinyl, Luxury VinylPlank
Interior area
- Total structure area: 2,160
- Total interior livable area: 1,334 sqft
Property
Parking
- Total spaces: 4
- Parking features: Attached, Garage, Two Car Garage, Garage Door Opener
- Attached garage spaces: 2
Features
- Levels: One
- Stories: 1
- Patio & porch: Front Porch, Porch, Screened
- Pool features: Community, Indoor, Outdoor Pool
- Waterfront features: Pond
Lot
- Size: 5,662 sqft
- Features: Lake Front, Pond on Lot
Details
- Additional parcels included: ,
- Parcel number: 40005040084
- On leased land: Yes
- Lease amount: $761
- Zoning: PUD
- Special conditions: None
Construction
Type & style
- Home type: MobileManufactured
- Architectural style: Mobile Home
- Property subtype: Manufactured Home, Single Family Residence
Materials
- Vinyl Siding
Condition
- Resale
- Year built: 2007
Utilities & green energy
- Water: Public
- Utilities for property: Cable Available, Electricity Available, Sewer Available, Water Available
Community & neighborhood
Security
- Security features: Gated Community
Community
- Community features: Clubhouse, Gated, Recreation Area, Tennis Court(s), Pool
Location
- Region: Conway
- Subdivision: Lakeside Crossing
HOA & financial
HOA
- Has HOA: No
- Amenities included: Clubhouse, Gated, Tennis Court(s)
Other
Other facts
- Body type: Double Wide
- Listing terms: Cash,Conventional
Price history
| Date | Event | Price |
|---|---|---|
| 5/15/2025 | Sold | $199,000-4.8%$149/sqft |
Source: | ||
| 4/7/2025 | Contingent | $209,000$157/sqft |
Source: | ||
| 3/25/2025 | Price change | $209,000-6.1%$157/sqft |
Source: | ||
| 3/5/2025 | Listed for sale | $222,500$167/sqft |
Source: | ||
Public tax history
| Year | Property taxes | Tax assessment |
|---|---|---|
| 2024 | $622 | $169,165 +15% |
| 2023 | -- | $147,100 |
| 2022 | -- | $147,100 |
Find assessor info on the county website
Neighborhood: 29526
Nearby schools
GreatSchools rating
- 7/10Carolina Forest Elementary SchoolGrades: PK-5Distance: 2.1 mi
- 7/10Ten Oaks MiddleGrades: 6-8Distance: 5.1 mi
- 7/10Carolina Forest High SchoolGrades: 9-12Distance: 1.4 mi
Schools provided by the listing agent
- Elementary: Carolina Forest Elementary School
- Middle: Ten Oaks Middle
- High: Carolina Forest High School
Source: CCAR. This data may not be complete. We recommend contacting the local school district to confirm school assignments for this home.
Sell for more on Zillow
Get a free Zillow Showcase℠ listing and you could sell for .
$195,600
2% more+ $3,912
With Zillow Showcase(estimated)
$199,512