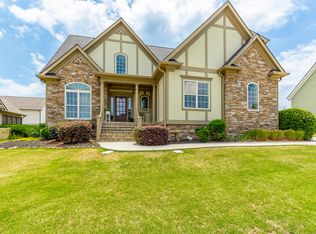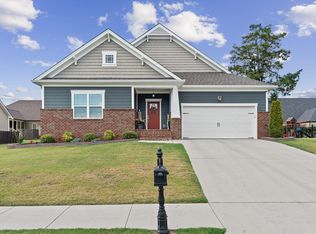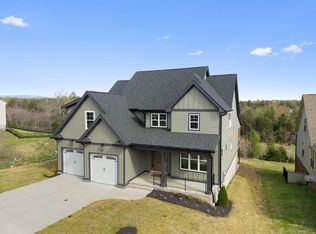Sold for $425,000 on 12/01/25
Zestimate®
$425,000
631 Lakeshore Cv, Fort Oglethorpe, GA 30742
4beds
2,309sqft
Single Family Residence
Built in 2006
9,147.6 Square Feet Lot
$425,000 Zestimate®
$184/sqft
$2,437 Estimated rent
Home value
$425,000
$404,000 - $446,000
$2,437/mo
Zestimate® history
Loading...
Owner options
Explore your selling options
What's special
Tucked inside the gated Lakeshore Cove community, this beautifully updated home offers the perfect blend of space, comfort, and convenience. With views of the lake and fountains, the setting is just as impressive as the home itself. Inside, you'll find four bedrooms and two and a half baths with a layout designed for both everyday living and entertaining. The main level features a bright and open living area, a dedicated dining room, a recently updated kitchen, and a spacious primary suite.
Upstairs includes three generously sized bedrooms, a full bath, a versatile bonus room that could easily serve as a fifth bedroom, and a walk-out attic with tons of accessible storage. Fresh interior and exterior paint give the home a clean, move-in-ready feel. Nestled on a flat lot with a back deck that's perfect for enjoying quiet evenings or morning coffee, this well-maintained home is ready for its new owners.
Zillow last checked: 8 hours ago
Listing updated: December 01, 2025 at 11:08pm
Listed by:
Bayli Young Williams 423-834-0030,
simpliHOM
Bought with:
Ming Zhong, 345551
United Real Estate Experts
Source: Greater Chattanooga Realtors,MLS#: 1516919
Facts & features
Interior
Bedrooms & bathrooms
- Bedrooms: 4
- Bathrooms: 3
- Full bathrooms: 2
- 1/2 bathrooms: 1
Primary bedroom
- Level: First
Bedroom
- Level: Second
Bedroom
- Level: Second
Bedroom
- Level: Second
Bathroom
- Level: First
Bathroom
- Level: Second
Bathroom
- Description: Bathroom Half
- Level: First
Bonus room
- Level: Second
Dining room
- Level: First
Family room
- Level: First
Laundry
- Level: First
Other
- Description: Foyer: Level: First
Heating
- Central, Electric
Cooling
- Central Air, Electric, Multi Units
Appliances
- Included: Microwave, Free-Standing Electric Range, Electric Water Heater, Disposal, Dishwasher
- Laundry: Electric Dryer Hookup, Gas Dryer Hookup, Laundry Room, Washer Hookup
Features
- Breakfast Nook, Entrance Foyer, High Ceilings, Open Floorplan, Pantry, Primary Downstairs, Separate Dining Room, Separate Shower, Walk-In Closet(s), Whirlpool Tub
- Flooring: Carpet, Hardwood, Tile
- Windows: Insulated Windows
- Has basement: No
- Number of fireplaces: 1
- Fireplace features: Den, Family Room
Interior area
- Total structure area: 2,309
- Total interior livable area: 2,309 sqft
- Finished area above ground: 2,309
Property
Parking
- Total spaces: 2
- Parking features: Garage Door Opener
- Attached garage spaces: 2
Features
- Levels: Two
- Stories: 2
- Patio & porch: Deck, Patio, Porch, Porch - Covered
- Exterior features: Rain Gutters
- Has view: Yes
- View description: Lake
- Has water view: Yes
- Water view: Lake
- Waterfront features: Lake, Pond
Lot
- Size: 9,147 sqft
- Dimensions: 90 x 100
- Features: Level, Split Possible
Details
- Parcel number: 0004a023
Construction
Type & style
- Home type: SingleFamily
- Property subtype: Single Family Residence
Materials
- Brick, Fiber Cement, Other
- Foundation: Brick/Mortar, Stone
- Roof: Shingle
Condition
- New construction: No
- Year built: 2006
Details
- Warranty included: Yes
Utilities & green energy
- Sewer: Public Sewer
- Water: Public
- Utilities for property: Cable Available, Electricity Available, Phone Available, Sewer Connected, Underground Utilities
Community & neighborhood
Security
- Security features: Gated Community, Security System, Smoke Detector(s)
Community
- Community features: Clubhouse, Sidewalks
Location
- Region: Fort Oglethorpe
- Subdivision: Lakeshore Cove
HOA & financial
HOA
- Has HOA: Yes
- HOA fee: $365 annually
- Amenities included: Pond Year Round
Other
Other facts
- Listing terms: Cash,Conventional,FHA,VA Loan
Price history
| Date | Event | Price |
|---|---|---|
| 12/1/2025 | Sold | $425,000-7.6%$184/sqft |
Source: Greater Chattanooga Realtors #1516919 | ||
| 9/30/2025 | Pending sale | $459,900$199/sqft |
Source: Greater Chattanooga Realtors #1516919 | ||
| 9/5/2025 | Price change | $459,900-1.1%$199/sqft |
Source: Greater Chattanooga Realtors #1516919 | ||
| 8/24/2025 | Price change | $465,000-0.9%$201/sqft |
Source: Greater Chattanooga Realtors #1516919 | ||
| 8/8/2025 | Price change | $469,000-2.1%$203/sqft |
Source: Greater Chattanooga Realtors #1516919 | ||
Public tax history
| Year | Property taxes | Tax assessment |
|---|---|---|
| 2024 | $3,781 +5.7% | $161,536 +18.8% |
| 2023 | $3,577 +23.3% | $135,948 +24.8% |
| 2022 | $2,901 +31.4% | $108,941 |
Find assessor info on the county website
Neighborhood: 30742
Nearby schools
GreatSchools rating
- NABattlefield Primary SchoolGrades: PK-2Distance: 0.4 mi
- 6/10Lakeview Middle SchoolGrades: 6-8Distance: 2.7 mi
- 4/10Lakeview-Fort Oglethorpe High SchoolGrades: 9-12Distance: 0.5 mi
Schools provided by the listing agent
- Elementary: Battlefield Elementary
- Middle: Lakeview Middle
- High: Lakeview-Ft. Oglethorpe
Source: Greater Chattanooga Realtors. This data may not be complete. We recommend contacting the local school district to confirm school assignments for this home.
Get a cash offer in 3 minutes
Find out how much your home could sell for in as little as 3 minutes with a no-obligation cash offer.
Estimated market value
$425,000
Get a cash offer in 3 minutes
Find out how much your home could sell for in as little as 3 minutes with a no-obligation cash offer.
Estimated market value
$425,000


