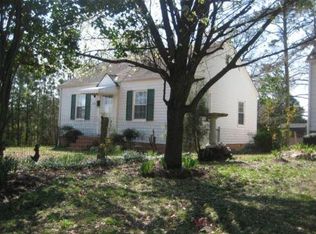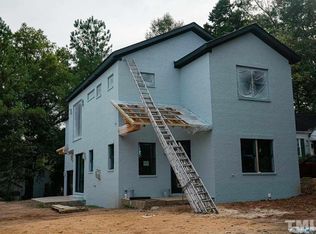Sold for $800,000 on 09/03/25
$800,000
631 Linfield Dr, Durham, NC 27701
4beds
2,904sqft
Single Family Residence, Residential
Built in 2019
8,712 Square Feet Lot
$785,300 Zestimate®
$275/sqft
$3,864 Estimated rent
Home value
$785,300
$738,000 - $832,000
$3,864/mo
Zestimate® history
Loading...
Owner options
Explore your selling options
What's special
Located in between Trinity Park, Duke Park and Northgate Park and moments from the Ellerbee Creek Trail, this gorgeous, contemporary, metropolitan construction boasts proximity to so much that you love about Durham! Quality is what you will find here - at every corner of this unique property. All brick, tall ceilings, white oak hardwood flooring, a massive quartz peninsula in the kitchen and a deep walk-in pantry - every nook of this home is utilized and maximized. Notice the brick wall feature upstairs and down as well as the custom lighting throughout. Geometric tiles make each bathroom feel like a work of art. This home is energy efficient with loads of storage space. 631 Linfield gives you a first floor guest suite as well as an attractive and ample garage with storage. There is even a beautiful carport for more parking options. The outdoor spaces offer choices too! A wonderful and private courtyard and patio give you room you didn't know you could have in urban territory! Upgrades everywhere the senses can detect - all of this in immaculate condition. The primary stair with cable railing opens to a cool loft space - a perfect place to flaunt your library and relax with a good book. The second stair leads from the garage and side patio to the bonus room with full bath and kitchenette creating the perfect setup for any guest. The primary bedroom is a stunner with a balcony overlooking the scene, loads of windows, a spacious and hip bathroom, and a fantastic closet. Solar panels with back up battery give you freedom from big electric bills. We have spray foam insulation, and high-quality windows and doors, making this oasis feel like you are anywhere but a bustling downtown neighborhood. Welcome to your gem in the great Bull City!
Zillow last checked: 8 hours ago
Listing updated: October 28, 2025 at 01:00am
Listed by:
Colleen Ellis 919-536-9545,
Keller Williams Elite Realty
Bought with:
Chance Lee, 291779
Real Broker, LLC - Carolina Collective Realty
Source: Doorify MLS,MLS#: 10093275
Facts & features
Interior
Bedrooms & bathrooms
- Bedrooms: 4
- Bathrooms: 4
- Full bathrooms: 4
Heating
- Electric, Heat Pump
Cooling
- Ceiling Fan(s), Central Air, Electric, Zoned
Appliances
- Included: Bar Fridge, Built-In Electric Oven, Dishwasher, Disposal, Dryer, Gas Cooktop, Gas Water Heater, Ice Maker, Microwave, Range Hood, Refrigerator, Stainless Steel Appliance(s), Tankless Water Heater, Washer, Wine Refrigerator
- Laundry: Laundry Room, Upper Level
Features
- Built-in Features, Ceiling Fan(s), Double Vanity, High Ceilings, Open Floorplan, Quartz Counters, Recessed Lighting, Room Over Garage, Smart Camera(s)/Recording, Walk-In Closet(s), Walk-In Shower, Wet Bar, Wired for Sound
- Flooring: Ceramic Tile, Hardwood
- Windows: Window Coverings, Window Treatments
- Number of fireplaces: 1
- Fireplace features: Blower Fan
Interior area
- Total structure area: 2,904
- Total interior livable area: 2,904 sqft
- Finished area above ground: 2,904
- Finished area below ground: 0
Property
Parking
- Total spaces: 5
- Parking features: Additional Parking, Attached Carport, Driveway, Garage Faces Side, Shared Driveway
- Attached garage spaces: 2
- Carport spaces: 2
- Covered spaces: 4
- Uncovered spaces: 1
Features
- Levels: Two
- Stories: 2
- Patio & porch: Rear Porch, Side Porch
- Exterior features: Awning(s), Courtyard, Fenced Yard, Garden, Private Yard
- Fencing: Back Yard, Wire, Wood
- Has view: Yes
Lot
- Size: 8,712 sqft
- Features: Back Yard, Landscaped, Level, Private, Rectangular Lot
Details
- Additional structures: Garage(s)
- Parcel number: 0822953377
- Special conditions: Standard
Construction
Type & style
- Home type: SingleFamily
- Architectural style: Contemporary, Modern
- Property subtype: Single Family Residence, Residential
Materials
- Brick Veneer
- Foundation: Slab
- Roof: Shingle
Condition
- New construction: No
- Year built: 2019
- Major remodel year: 2019
Details
- Builder name: Vista Properties & Homes Inc
Utilities & green energy
- Sewer: Public Sewer
- Water: Public
- Utilities for property: Cable Available, Electricity Connected, Phone Available, Sewer Connected, Water Connected
Community & neighborhood
Location
- Region: Durham
- Subdivision: Not in a Subdivision
Other
Other facts
- Road surface type: Paved
Price history
| Date | Event | Price |
|---|---|---|
| 10/29/2025 | Listing removed | $1,300 |
Source: Zillow Rentals | ||
| 10/15/2025 | Listed for rent | $1,300 |
Source: Zillow Rentals | ||
| 9/3/2025 | Sold | $800,000-10%$275/sqft |
Source: | ||
| 7/28/2025 | Pending sale | $889,000$306/sqft |
Source: | ||
| 7/10/2025 | Price change | $889,000-3.9%$306/sqft |
Source: | ||
Public tax history
| Year | Property taxes | Tax assessment |
|---|---|---|
| 2025 | $9,007 +27.2% | $908,568 +79% |
| 2024 | $7,082 +6.5% | $507,721 |
| 2023 | $6,651 +2.3% | $507,721 |
Find assessor info on the county website
Neighborhood: Northgate Park
Nearby schools
GreatSchools rating
- 9/10Club Boulevard ElementaryGrades: K-5Distance: 0.2 mi
- 5/10Brogden MiddleGrades: 6-8Distance: 0.7 mi
- 3/10Riverside High SchoolGrades: 9-12Distance: 4.2 mi
Schools provided by the listing agent
- Elementary: Durham - Club Blvd
- Middle: Durham - Brogden
- High: Durham - Riverside
Source: Doorify MLS. This data may not be complete. We recommend contacting the local school district to confirm school assignments for this home.
Get a cash offer in 3 minutes
Find out how much your home could sell for in as little as 3 minutes with a no-obligation cash offer.
Estimated market value
$785,300
Get a cash offer in 3 minutes
Find out how much your home could sell for in as little as 3 minutes with a no-obligation cash offer.
Estimated market value
$785,300

