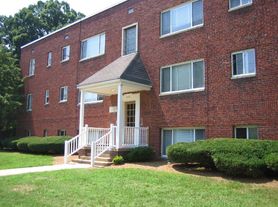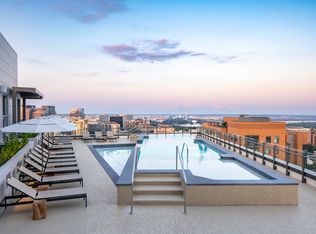UPDATED PHOTOS COMING SOON! Come live in the heart of Ballston! This end-unit townhouse in a quiet neighborhood is the perfect place to call home. The main floor has an open floor plan, newly installed recessed lights and hardwood floors, with a convenient half bath. The renovated bright kitchen overlooks the perfect backyard for outdoor dining and hosting. Green thumb? Take advantage of the built-in garden beds that have seen lush fruit and vegetables over the years, as well as seasonal peonies. The top floor has 3 bedrooms and two full bathrooms. The primary bedroom has a walk-in closet with a built-in closet system. A second bedroom has a new Elfa closet system. The basement has space for everything a common area for relaxing with newly installed recessed, dimmable lights, a den you can use for everything from an office to workout studio, a renovated full bathroom, and a laundry/storage area with a new washer and drier set. The basement has new LVP flooring and the top floor has new carpet.
Located minutes from Ballston Metro, shopping, dining, and entertainment, this is urban living at its best. Enjoy effortless commuting to DC, Pentagon, or Tysons while being surrounded by Ballston's top restaurants, shops, and entertainment. No smoking; pets welcome case-by-case.
Open house Saturday October 25th 10am-12pm and Sunday October 26th 1pm-3pm or during the week by appointment. Agents welcome. Can be available as early as November 15th.
Renter is responsible for cable/internet, water and trash, and electricity
Townhouse for rent
Accepts Zillow applications
$4,200/mo
631 N Abingdon St, Arlington, VA 22203
3beds
1,800sqft
Price may not include required fees and charges.
Townhouse
Available Mon Dec 1 2025
Cats, dogs OK
Central air
In unit laundry
Off street parking
Forced air
What's special
Built-in closet systemOpen floor planNew carpetNew lvp flooringSeasonal peoniesEnd-unit townhouseNewly installed recessed lights
- 3 days |
- -- |
- -- |
Travel times
Facts & features
Interior
Bedrooms & bathrooms
- Bedrooms: 3
- Bathrooms: 4
- Full bathrooms: 3
- 1/2 bathrooms: 1
Heating
- Forced Air
Cooling
- Central Air
Appliances
- Included: Dishwasher, Dryer, Freezer, Microwave, Oven, Refrigerator, Washer
- Laundry: In Unit
Features
- Walk In Closet
- Flooring: Carpet, Hardwood, Tile
Interior area
- Total interior livable area: 1,800 sqft
Property
Parking
- Parking features: Off Street
- Details: Contact manager
Features
- Exterior features: Cable not included in rent, Electricity not included in rent, Garbage not included in rent, Heating system: Forced Air, Internet not included in rent, Walk In Closet, Water not included in rent
Details
- Parcel number: 13022065
Construction
Type & style
- Home type: Townhouse
- Property subtype: Townhouse
Building
Management
- Pets allowed: Yes
Community & HOA
Location
- Region: Arlington
Financial & listing details
- Lease term: 1 Year
Price history
| Date | Event | Price |
|---|---|---|
| 10/4/2025 | Listed for rent | $4,200+20%$2/sqft |
Source: Zillow Rentals | ||
| 7/3/2018 | Sold | $789,000$438/sqft |
Source: Public Record | ||
| 5/21/2018 | Pending sale | $789,000$438/sqft |
Source: Keller Williams Capital Properties #1000444612 | ||
| 5/2/2018 | Listed for sale | $789,000+25.2%$438/sqft |
Source: Keller Williams Capital Properties #1000444612 | ||
| 4/27/2017 | Listing removed | $3,500$2/sqft |
Source: McEnearney Associates, Inc. #AR9912383 | ||

