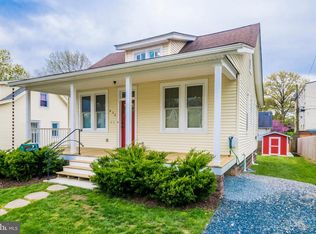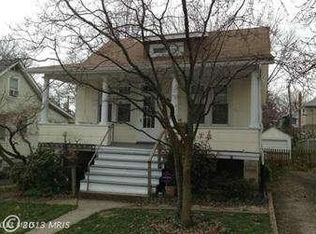Must see renovated single family home totally renovated in 2017. Ideally located in Baltimore County and zoned for sought after Catonsville HS! Endless improvements in 2017 include: new roof; new water heater; new gas HVAC; new electrical system; new double pane windows; new appliances; remodeled eat-in kitchen w/42" cabinets, granite counters, glass tile backsplash, undermount stainless steel sink, upgraded stainless steel appliances, gas oven/range and chef's range hood; family room off kitchen w/wood floors; main level w/2 spacious bedrooms and 1 full remodeled bathroom; owner's suite on upper level w/remodeled en suite full bathroom; fully finished lower level w/4th bedroom, 3rd full bathroom, expansive rec room w/walk-up to rear yard, utility room w/washer and dryer; tall 9' ceilings; new main sewer line (2018); upgraded easy care exterior siding; relax on the rear porch or brick patio and enjoy the private fenced in rear yard; welcoming full front porch; 2-car driveway and ample street parking. An amazing location to shopping, restaurants, and major commuter routes I-695 and I-70. This home has the perfect blend of old warm charm w/modern finishes and new structural/mechanical systems.
This property is off market, which means it's not currently listed for sale or rent on Zillow. This may be different from what's available on other websites or public sources.

