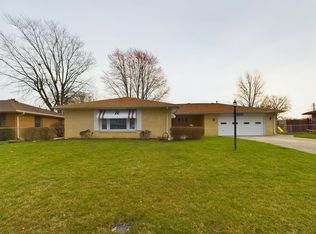Sold
$185,000
631 Piccadilli Rd, Anderson, IN 46013
2beds
1,339sqft
Residential, Single Family Residence
Built in 1967
0.29 Acres Lot
$189,700 Zestimate®
$138/sqft
$1,514 Estimated rent
Home value
$189,700
$157,000 - $228,000
$1,514/mo
Zestimate® history
Loading...
Owner options
Explore your selling options
What's special
Nestled at 631 Piccadilli RD, ANDERSON, IN, in the Hilltop Heights neighborhood this single-family residence in Madison County presents an inviting home, ready for you to move in. The home sets on a large corner lot with 2 driveways and has been well maintained. Step into the heart of the home, where the eat-in kitchen features a backsplash, enhancing the space. Imagine preparing meals in this area, with everything you need conveniently at your fingertips. The master bedroom includes a large walk-in closet and a private bathroom. The bathroom includes a walk-in shower, offering a private space to begin or end your day. There is a large family room and living room that allows for entertaining and hosting family gatherings. Outside, discover a covered patio, perfect for enjoying the fresh air. A shed and 2nd garage allows for extra storage.
Zillow last checked: 8 hours ago
Listing updated: October 29, 2025 at 02:54pm
Listing Provided by:
Melissa True 765-808-4032,
Carpenter, REALTORS®
Bought with:
Gary Nunley
South Madison Realty
Source: MIBOR as distributed by MLS GRID,MLS#: 22057280
Facts & features
Interior
Bedrooms & bathrooms
- Bedrooms: 2
- Bathrooms: 3
- Full bathrooms: 2
- 1/2 bathrooms: 1
- Main level bathrooms: 3
- Main level bedrooms: 2
Primary bedroom
- Level: Main
- Area: 154 Square Feet
- Dimensions: 14x11
Bedroom 2
- Level: Main
- Area: 100 Square Feet
- Dimensions: 10x10
Family room
- Level: Main
- Area: 240 Square Feet
- Dimensions: 20x12
Kitchen
- Features: Tile-Ceramic
- Level: Main
- Area: 168 Square Feet
- Dimensions: 14x12
Laundry
- Features: Tile-Ceramic
- Level: Main
- Area: 48 Square Feet
- Dimensions: 8x6
Living room
- Level: Main
- Area: 204 Square Feet
- Dimensions: 17x12
Heating
- Electric
Cooling
- Central Air
Appliances
- Included: Dishwasher, Dryer, Disposal, Gas Water Heater, MicroHood, Electric Oven, Refrigerator, Washer, Water Heater, Water Softener Owned
- Laundry: Laundry Room
Features
- Ceiling Fan(s), High Speed Internet, Eat-in Kitchen, Walk-In Closet(s)
- Has basement: No
Interior area
- Total structure area: 1,339
- Total interior livable area: 1,339 sqft
Property
Parking
- Total spaces: 4
- Parking features: Attached, Detached, Concrete, Garage Door Opener
- Attached garage spaces: 4
- Details: Garage Parking Other(Garage Door Opener)
Features
- Levels: One
- Stories: 1
- Patio & porch: Covered
- Exterior features: Lighting
Lot
- Size: 0.29 Acres
- Features: Corner Lot
Details
- Additional structures: Storage
- Parcel number: 481230202038000003
- Special conditions: As Is
- Horse amenities: None
Construction
Type & style
- Home type: SingleFamily
- Architectural style: Ranch
- Property subtype: Residential, Single Family Residence
Materials
- Brick
- Foundation: Crawl Space
Condition
- New construction: No
- Year built: 1967
Utilities & green energy
- Water: Public
- Utilities for property: Electricity Connected
Community & neighborhood
Location
- Region: Anderson
- Subdivision: Hilltop Heights
Price history
| Date | Event | Price |
|---|---|---|
| 10/17/2025 | Sold | $185,000-0.3%$138/sqft |
Source: | ||
| 9/22/2025 | Pending sale | $185,500$139/sqft |
Source: | ||
| 9/15/2025 | Listed for sale | $185,500$139/sqft |
Source: | ||
| 9/5/2025 | Pending sale | $185,500$139/sqft |
Source: | ||
| 8/19/2025 | Listed for sale | $185,500$139/sqft |
Source: | ||
Public tax history
| Year | Property taxes | Tax assessment |
|---|---|---|
| 2024 | $2,266 -0.5% | $109,000 +9.5% |
| 2023 | $2,278 +8.2% | $99,500 -0.5% |
| 2022 | $2,106 +6.4% | $100,000 +8.7% |
Find assessor info on the county website
Neighborhood: 46013
Nearby schools
GreatSchools rating
- 2/10Erskine Elementary SchoolGrades: K-4Distance: 1.8 mi
- 5/10Highland Jr High SchoolGrades: 7-8Distance: 4.9 mi
- 3/10Anderson High SchoolGrades: 9-12Distance: 1.2 mi
Schools provided by the listing agent
- Elementary: Erskine Elementary School
- Middle: Highland Middle School
- High: Anderson High School
Source: MIBOR as distributed by MLS GRID. This data may not be complete. We recommend contacting the local school district to confirm school assignments for this home.
Get a cash offer in 3 minutes
Find out how much your home could sell for in as little as 3 minutes with a no-obligation cash offer.
Estimated market value$189,700
Get a cash offer in 3 minutes
Find out how much your home could sell for in as little as 3 minutes with a no-obligation cash offer.
Estimated market value
$189,700
