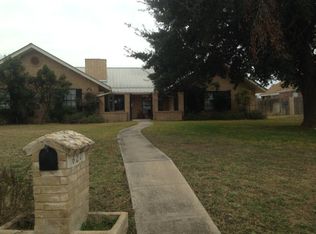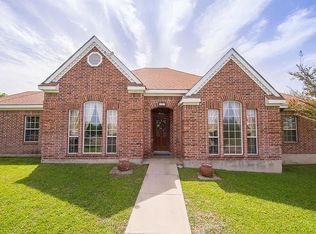Sold
Price Unknown
631 Rio St, Uvalde, TX 78801
4beds
2,987sqft
Single Family Residence
Built in 1987
0.55 Acres Lot
$449,600 Zestimate®
$--/sqft
$3,042 Estimated rent
Home value
$449,600
$423,000 - $481,000
$3,042/mo
Zestimate® history
Loading...
Owner options
Explore your selling options
What's special
Gorgeous two-story home in a private and quiet neighborhood. When entering through the front door you will be greeted by tall ceilings that extend to the second floor. The living room has huge windows to let in plenty of natural light. There is a room off of the living area that could be used as an office, bedroom or workout room. The kitchen has stainless appliances, granite counters, and an elegant and unique backsplash. The master bedroom is located on the first floor with a stunning bathroom and huge walk-in closet. Upstairs you will find two bedrooms with a jack and jill themed bathroom to add to the true uniqueness of the home. Outside a privacy fenced yard with a patio area and pergola awaits you, along with an inground pool with a rock fountain. This home also has a two-car garage along with a large driveway in the back and a circular driveway in the front. This beauty won't last long, schedule a showing today!
Zillow last checked: 8 hours ago
Listing updated: March 08, 2023 at 05:47pm
Listed by:
Meagan Verstuyft TREC #745872 (830) 279-8137,
Homestead & Ranch Real Estate
Source: LERA MLS,MLS#: 1653467
Facts & features
Interior
Bedrooms & bathrooms
- Bedrooms: 4
- Bathrooms: 3
- Full bathrooms: 2
- 1/2 bathrooms: 1
Primary bedroom
- Features: Walk-In Closet(s), Ceiling Fan(s), Full Bath
- Area: 225
- Dimensions: 15 x 15
Bedroom 2
- Area: 196
- Dimensions: 14 x 14
Bedroom 3
- Area: 225
- Dimensions: 15 x 15
Bedroom 4
- Area: 169
- Dimensions: 13 x 13
Primary bathroom
- Features: Shower Only, Separate Vanity
- Area: 96
- Dimensions: 12 x 8
Kitchen
- Area: 300
- Dimensions: 20 x 15
Living room
- Area: 625
- Dimensions: 25 x 25
Heating
- Central, Electric
Cooling
- Central Air
Appliances
- Included: Cooktop, Range, Disposal, Dishwasher, Electric Water Heater
- Laundry: Main Level, Laundry Room, Washer Hookup, Dryer Connection
Features
- One Living Area, Separate Dining Room, Eat-in Kitchen, Two Eating Areas, Kitchen Island, Breakfast Bar, Pantry, Study/Library, High Ceilings, High Speed Internet, Walk-In Closet(s), Master Downstairs, Ceiling Fan(s)
- Flooring: Carpet, Ceramic Tile
- Windows: Window Coverings
- Has basement: No
- Number of fireplaces: 1
- Fireplace features: One, Living Room
Interior area
- Total structure area: 2,987
- Total interior livable area: 2,987 sqft
Property
Parking
- Total spaces: 2
- Parking features: Two Car Garage, Garage Door Opener, Circular Driveway
- Garage spaces: 2
- Has uncovered spaces: Yes
Features
- Levels: Two
- Stories: 2
- Has private pool: Yes
- Pool features: In Ground
Lot
- Size: 0.55 Acres
Details
- Parcel number: 11303
Construction
Type & style
- Home type: SingleFamily
- Architectural style: Traditional
- Property subtype: Single Family Residence
Materials
- Brick
- Foundation: Slab
- Roof: Composition
Condition
- Pre-Owned
- New construction: No
- Year built: 1987
Utilities & green energy
- Electric: AEP
Community & neighborhood
Community
- Community features: None
Location
- Region: Uvalde
- Subdivision: Cenizo Hills Norte
Other
Other facts
- Listing terms: Conventional,FHA,VA Loan,Cash
Price history
| Date | Event | Price |
|---|---|---|
| 3/8/2023 | Sold | -- |
Source: | ||
| 2/19/2023 | Pending sale | $450,000$151/sqft |
Source: | ||
| 2/7/2023 | Contingent | $450,000$151/sqft |
Source: | ||
| 1/30/2023 | Price change | $450,000-5.3%$151/sqft |
Source: | ||
| 1/3/2023 | Price change | $475,000-5%$159/sqft |
Source: | ||
Public tax history
| Year | Property taxes | Tax assessment |
|---|---|---|
| 2025 | $8,286 -0.1% | $465,690 |
| 2024 | $8,294 +14.7% | $465,690 +21.2% |
| 2023 | $7,231 -20.3% | $384,345 +5.7% |
Find assessor info on the county website
Neighborhood: 78801
Nearby schools
GreatSchools rating
- NAAnthon Elementary SchoolGrades: 1-2Distance: 0.7 mi
- 2/10Uvalde J High SchoolGrades: 7-9Distance: 0.4 mi
- 3/10Uvalde High SchoolGrades: 9-12Distance: 0.7 mi
Schools provided by the listing agent
- Elementary: Uvalde
- Middle: Uvalde
- High: Uvalde
- District: Uvalde Cisd
Source: LERA MLS. This data may not be complete. We recommend contacting the local school district to confirm school assignments for this home.

