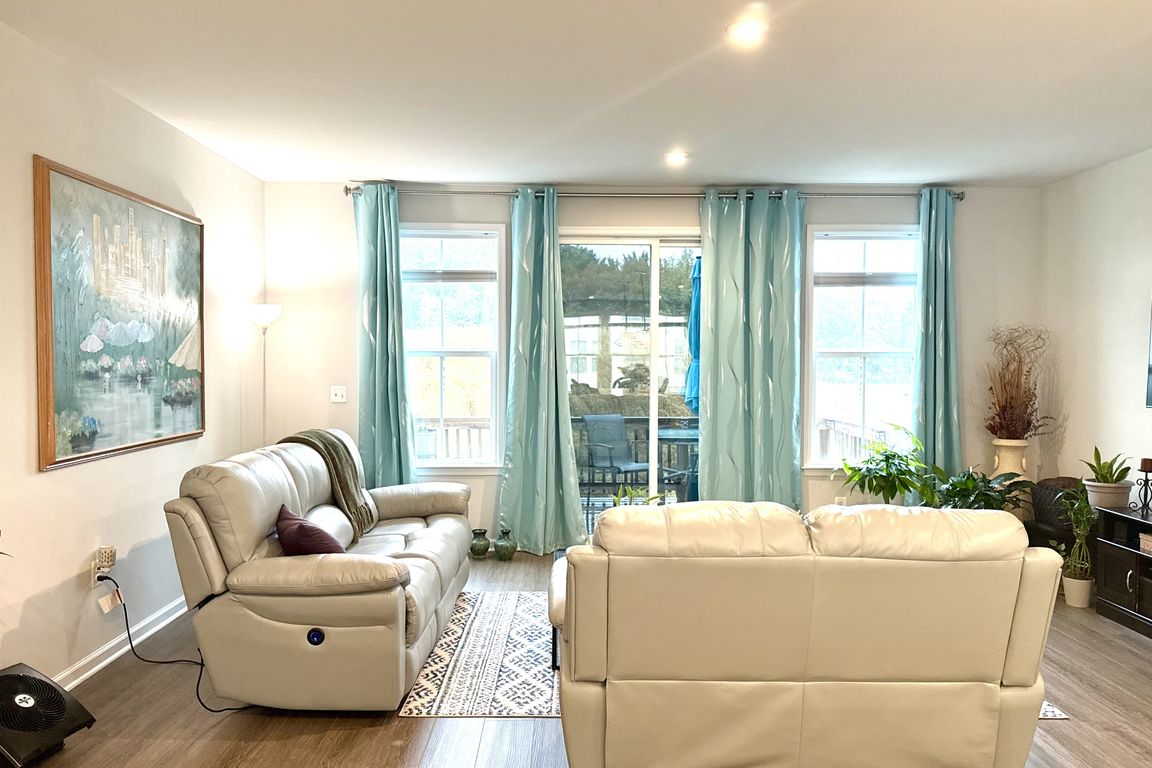
For sale
$410,000
3beds
2,165sqft
631 Rivanna Hill Rd, Glen Allen, VA 23060
3beds
2,165sqft
Townhouse, single family residence
Built in 2022
2,086 sqft
2 Attached garage spaces
$189 price/sqft
$75 monthly HOA fee
What's special
Additional living spaceTasteful finishesOpen-concept layoutSleek quartz countertopsCustom patioImpressive islandNatural light
Welcome to this beautiful 3-bedroom, 2 full and 2 half bath townhome offering the perfect blend of style, space, and convenience. From the moment you step inside, you'll appreciate the open-concept layout with tasteful finishes throughout, ideal for both everyday living and entertaining. The heart of the home is the kitchen, featuring ...
- 19 days |
- 569 |
- 14 |
Source: CVRMLS,MLS#: 2526262 Originating MLS: Central Virginia Regional MLS
Originating MLS: Central Virginia Regional MLS
Travel times
Living Room
Kitchen
Primary Bedroom
Zillow last checked: 7 hours ago
Listing updated: September 27, 2025 at 11:09am
Listed by:
Kenny Dalglish 804-286-0035,
United Real Estate Richmond,
Danny Cooper 804-997-5929,
United Real Estate Richmond
Source: CVRMLS,MLS#: 2526262 Originating MLS: Central Virginia Regional MLS
Originating MLS: Central Virginia Regional MLS
Facts & features
Interior
Bedrooms & bathrooms
- Bedrooms: 3
- Bathrooms: 4
- Full bathrooms: 2
- 1/2 bathrooms: 2
Primary bedroom
- Description: Carpet
- Level: Third
- Dimensions: 0 x 0
Bedroom 2
- Description: Carpet
- Level: Second
- Dimensions: 0 x 0
Bedroom 3
- Description: Carpet
- Level: Third
- Dimensions: 0 x 0
Dining room
- Description: LVT
- Level: Second
- Dimensions: 0 x 0
Other
- Description: Tub & Shower
- Level: Third
Half bath
- Level: First
Half bath
- Level: Second
Kitchen
- Description: Quartz, LVT
- Level: Second
- Dimensions: 0 x 0
Recreation
- Description: Flex Room Can Be used as 4Th Bedroom
- Level: First
- Dimensions: 0 x 0
Heating
- Electric, Zoned
Cooling
- Central Air
Appliances
- Included: Dishwasher, Electric Water Heater, Disposal
Features
- Central Vacuum
- Flooring: Laminate, Partially Carpeted, Wood
- Doors: Sliding Doors
- Windows: Screens
- Has basement: No
- Attic: None
- Has fireplace: No
Interior area
- Total interior livable area: 2,165 sqft
- Finished area above ground: 2,165
- Finished area below ground: 0
Property
Parking
- Total spaces: 2
- Parking features: Attached, Driveway, Garage, Paved, On Street
- Attached garage spaces: 2
- Has uncovered spaces: Yes
Accessibility
- Accessibility features: Grab Bars
Features
- Levels: Three Or More
- Stories: 3
- Patio & porch: Balcony, Patio, Deck
- Exterior features: Deck, Tennis Court(s), Paved Driveway
- Pool features: None
- Fencing: Fenced,Full
Lot
- Size: 2,086.52 Square Feet
Details
- Parcel number: 7857590281
Construction
Type & style
- Home type: Townhouse
- Architectural style: Row House
- Property subtype: Townhouse, Single Family Residence
- Attached to another structure: Yes
Materials
- Aluminum Siding, Brick, Vinyl Siding, Wood Siding
- Foundation: Slab
- Roof: Shingle
Condition
- Resale
- New construction: No
- Year built: 2022
Utilities & green energy
- Sewer: Public Sewer
- Water: Public
Green energy
- Energy efficient items: Solar Panel(s)
- Energy generation: Solar
Community & HOA
Community
- Features: Home Owners Association, Park
- Subdivision: Retreat at One
HOA
- Has HOA: Yes
- Services included: Clubhouse, Common Areas, Snow Removal, Trash
- HOA fee: $75 monthly
Location
- Region: Glen Allen
Financial & listing details
- Price per square foot: $189/sqft
- Tax assessed value: $402,800
- Annual tax amount: $3,343
- Date on market: 9/15/2025
- Ownership: Individuals
- Ownership type: Sole Proprietor