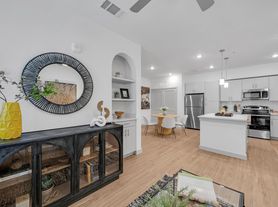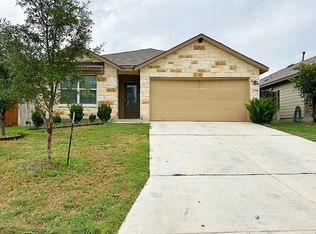WELCOME HOME: IMMACULATE 5 BEDROOM 3 1/2 BATHS WITH GREAT ADDITIONS AND ACCENTS, PRIDE OF OWNERSHIP SHOWS IN THIS WELL TAKEN CARE OF HOME THAT OFFERS FORMAL DINING ROOM OR OFFICE SPACE, LARGE FAMILY ROOM THAT LOOKS INTO BEAUTIFUL KITCHEN W/GRANITE TOPS & 42" CABINETS, LARGE MASTER SUITE WITH SEP/TUB & SHOWER IN MASTER BATH, WITH DUAL MASTER CLOSETS, 4 OVERSIZED SECONDARY BEDROOMS UPSTAIRS, WITH 2 FULL BATHS UPSTAIRS AND LARGE GAME ROOM UPSTAIRS, LARGE BACKYARD WITH COVERED PATIO, COMMUNITY HAS TWO SEPARATE COMMUNITY POOLS AREAS.
House for rent
$2,200/mo
631 Sage Thrasher, San Antonio, TX 78253
5beds
2,710sqft
Price may not include required fees and charges.
Singlefamily
Available now
Cats, dogs OK
Central air, ceiling fan
Dryer connection laundry
-- Parking
Natural gas, central
What's special
Large family roomLarge master suiteCovered patioDual master closetsLarge game roomOversized secondary bedrooms
- 128 days
- on Zillow |
- -- |
- -- |
Travel times
Looking to buy when your lease ends?
Consider a first-time homebuyer savings account designed to grow your down payment with up to a 6% match & 3.83% APY.
Facts & features
Interior
Bedrooms & bathrooms
- Bedrooms: 5
- Bathrooms: 4
- Full bathrooms: 3
- 1/2 bathrooms: 1
Rooms
- Room types: Dining Room
Heating
- Natural Gas, Central
Cooling
- Central Air, Ceiling Fan
Appliances
- Included: Dishwasher, Disposal, Microwave, Refrigerator, Stove
- Laundry: Dryer Connection, Hookups, Laundry Room, Lower Level, Washer Hookup
Features
- Cable TV Available, Ceiling Fan(s), Eat-in Kitchen, Game Room, High Ceilings, High Speed Internet, Individual Climate Control, Kitchen Island, Open Floorplan, Programmable Thermostat, Separate Dining Room, Telephone, Two Eating Areas, Two Living Area, Utility Room Inside, Walk-In Closet(s), Walk-In Pantry
- Flooring: Carpet
Interior area
- Total interior livable area: 2,710 sqft
Property
Parking
- Details: Contact manager
Features
- Stories: 2
- Exterior features: Contact manager
Details
- Parcel number: 1253873
Construction
Type & style
- Home type: SingleFamily
- Property subtype: SingleFamily
Materials
- Roof: Composition
Condition
- Year built: 2017
Utilities & green energy
- Utilities for property: Cable Available
Community & HOA
Community
- Features: Clubhouse, Playground
HOA
- Amenities included: Basketball Court
Location
- Region: San Antonio
Financial & listing details
- Lease term: Max # of Months (24),Min # of Months (12)
Price history
| Date | Event | Price |
|---|---|---|
| 8/26/2025 | Price change | $2,200-4.3%$1/sqft |
Source: LERA MLS #1871060 | ||
| 8/4/2025 | Price change | $2,300-2.1%$1/sqft |
Source: LERA MLS #1871060 | ||
| 5/29/2025 | Listed for rent | $2,350+2.2%$1/sqft |
Source: LERA MLS #1871060 | ||
| 4/27/2024 | Listing removed | -- |
Source: LERA MLS #1757025 | ||
| 3/8/2024 | Listed for rent | $2,300+17.9%$1/sqft |
Source: LERA MLS #1757025 | ||

