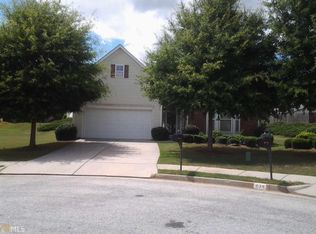Closed
$325,900
631 Sandpiper Cv, Stockbridge, GA 30281
3beds
2,174sqft
Single Family Residence
Built in 2004
-- sqft lot
$311,500 Zestimate®
$150/sqft
$1,968 Estimated rent
Home value
$311,500
$277,000 - $349,000
$1,968/mo
Zestimate® history
Loading...
Owner options
Explore your selling options
What's special
Welcome Home to Your Dream Ranch-Style Retreat! Step into this beautifully upgraded, low-maintenance ranch home, perfectly situated on a peaceful cul-de-sac. With an open floor plan, soaring vaulted ceilings, and sleek laminate flooring, this home offers a warm and inviting space that's ready for you to move right in. The heart of the home features a bright and spacious sunroom, complete with double doors-ideal for a home office, playroom, or simply soaking in the abundant natural light. The well-appointed kitchen offers ample cabinet space, making meal prep a breeze. Retreat to the expansive owner's suite, where you'll find two generous closets and a luxurious bathroom equipped with a soaking tub, standalone shower, and double vanity sinks-your personal spa-like sanctuary. Outdoors, you'll discover not one, but two patios-one on the side and one in the rear-perfect for unwinding with a book or enjoying a BBQ with family and friends. The outdoor space is designed for relaxation and entertaining.Location is everything, and this home has it all. Just minutes from Interstate 75, Piedmont Henry Medical Center, shopping, golf courses, and local restaurants, you'll have everything you need within reach. Don't miss out on this rare gem-schedule your appointment today and make this house your new home!
Zillow last checked: 8 hours ago
Listing updated: October 15, 2024 at 07:34am
Listed by:
Alex Gaston 757-303-6078,
Keller Williams Realty
Bought with:
Misha Longford, 401616
Orchard Brokerage, LLC
Source: GAMLS,MLS#: 10358794
Facts & features
Interior
Bedrooms & bathrooms
- Bedrooms: 3
- Bathrooms: 2
- Full bathrooms: 2
- Main level bathrooms: 2
- Main level bedrooms: 3
Heating
- Central, Forced Air, Natural Gas
Cooling
- Ceiling Fan(s), Central Air, Electric
Appliances
- Included: Dishwasher, Microwave, Oven/Range (Combo), Refrigerator
- Laundry: Laundry Closet
Features
- Double Vanity, High Ceilings, Vaulted Ceiling(s)
- Flooring: Laminate, Tile
- Basement: None
- Number of fireplaces: 1
Interior area
- Total structure area: 2,174
- Total interior livable area: 2,174 sqft
- Finished area above ground: 2,174
- Finished area below ground: 0
Property
Parking
- Parking features: None
Features
- Levels: One
- Stories: 1
- Patio & porch: Porch
Lot
- Features: None
Details
- Parcel number: 031G01191000
Construction
Type & style
- Home type: SingleFamily
- Architectural style: Ranch
- Property subtype: Single Family Residence
Materials
- Vinyl Siding
- Foundation: Slab
- Roof: Composition
Condition
- Resale
- New construction: No
- Year built: 2004
Utilities & green energy
- Sewer: Public Sewer
- Water: Public
- Utilities for property: Sewer Connected
Community & neighborhood
Community
- Community features: None
Location
- Region: Stockbridge
- Subdivision: Avian Forest
HOA & financial
HOA
- Has HOA: Yes
- Services included: Maintenance Grounds, Trash
Other
Other facts
- Listing agreement: Exclusive Agency
- Listing terms: Cash,Conventional,FHA,VA Loan
Price history
| Date | Event | Price |
|---|---|---|
| 10/11/2024 | Sold | $325,900-1.2%$150/sqft |
Source: | ||
| 9/8/2024 | Contingent | $329,900$152/sqft |
Source: | ||
| 8/30/2024 | Price change | $329,900-1.5%$152/sqft |
Source: | ||
| 8/15/2024 | Listed for sale | $334,900+36%$154/sqft |
Source: | ||
| 9/28/2021 | Sold | $246,200+0.5%$113/sqft |
Source: Public Record | ||
Public tax history
| Year | Property taxes | Tax assessment |
|---|---|---|
| 2024 | $3,911 +15.5% | $121,520 +1% |
| 2023 | $3,387 -1.5% | $120,320 +23.2% |
| 2022 | $3,438 +6.3% | $97,640 +25.5% |
Find assessor info on the county website
Neighborhood: 30281
Nearby schools
GreatSchools rating
- 4/10Red Oak Elementary SchoolGrades: K-5Distance: 1.6 mi
- 4/10Dutchtown Middle SchoolGrades: 6-8Distance: 3.3 mi
- 5/10Dutchtown High SchoolGrades: 9-12Distance: 3.3 mi
Schools provided by the listing agent
- Elementary: Red Oak
- Middle: Dutchtown
- High: Dutchtown
Source: GAMLS. This data may not be complete. We recommend contacting the local school district to confirm school assignments for this home.
Get a cash offer in 3 minutes
Find out how much your home could sell for in as little as 3 minutes with a no-obligation cash offer.
Estimated market value
$311,500
Get a cash offer in 3 minutes
Find out how much your home could sell for in as little as 3 minutes with a no-obligation cash offer.
Estimated market value
$311,500
