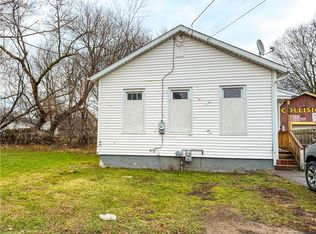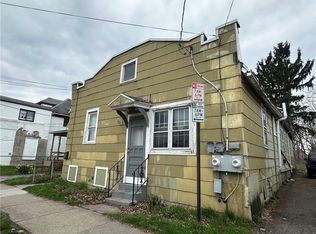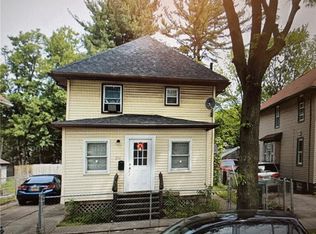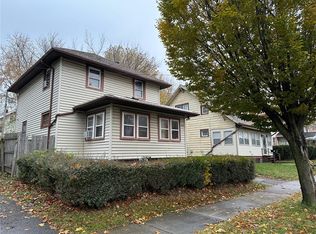Spacious 3 bedroom and 1 full bath home in the city of Rochester! Step inside to find gleaming hardwood floors throughout the first floor. The spacious living room offers the perfect gathering space, while the formal dining room features a charming built-in shelf. The updated kitchen is a true highlight, boasting stylish colored cabinets, brand-new countertops, updated flooring, and a modern light fixture. Enjoy the ease of one-floor living with a convenient 1st floor bedroom and full bathroom. Upstairs, you’ll find 2 additional generously sized bedrooms. Fresh paint throughout gives the entire home a clean, move-in-ready feel, and some vinyl replacement windows add efficiency and peace of mind. Outside, enjoy the fully shaded backyard—perfect for relaxing or entertaining on warm summer days. Currently the home is rented for $1,100 a month on a 1 year lease through December 2026. BRAND NEW C OF O! This home is one that you won't want to miss! Can be sold individually or package with other properties.
Under contract
$79,900
631 Smith St, Rochester, NY 14606
3beds
1,139sqft
Single Family Residence
Built in 1930
7,274.52 Square Feet Lot
$-- Zestimate®
$70/sqft
$-- HOA
What's special
Modern light fixtureStylish colored cabinetsFully shaded backyardVinyl replacement windowsFresh paint throughoutOne-floor livingCharming built-in shelf
- 34 days |
- 421 |
- 21 |
Zillow last checked: 8 hours ago
Listing updated: January 18, 2026 at 06:35am
Listing by:
Keller Williams Realty Greater Rochester 585-758-8400,
Anthony C. Butera 585-404-3841,
Thomas R. Fox 585-758-8348,
Keller Williams Realty Greater Rochester
Source: NYSAMLSs,MLS#: R1650731 Originating MLS: Rochester
Originating MLS: Rochester
Facts & features
Interior
Bedrooms & bathrooms
- Bedrooms: 3
- Bathrooms: 1
- Full bathrooms: 1
- Main level bathrooms: 1
- Main level bedrooms: 1
Heating
- Gas, Forced Air
Appliances
- Included: Gas Water Heater
- Laundry: In Basement
Features
- Separate/Formal Dining Room, Entrance Foyer, Eat-in Kitchen, Separate/Formal Living Room, Bedroom on Main Level
- Flooring: Hardwood, Varies, Vinyl
- Windows: Thermal Windows
- Basement: Full
- Has fireplace: No
Interior area
- Total structure area: 1,139
- Total interior livable area: 1,139 sqft
Property
Parking
- Parking features: No Garage
Features
- Patio & porch: Open, Porch
- Exterior features: Blacktop Driveway, Fence
- Fencing: Partial
Lot
- Size: 7,274.52 Square Feet
- Dimensions: 40 x 182
- Features: Rectangular, Rectangular Lot, Residential Lot
Details
- Parcel number: 26140010583000020040000000
- Special conditions: Standard
Construction
Type & style
- Home type: SingleFamily
- Architectural style: Cape Cod,Historic/Antique,Two Story
- Property subtype: Single Family Residence
Materials
- Composite Siding, Copper Plumbing
- Foundation: Stone
- Roof: Asphalt
Condition
- Resale
- Year built: 1930
Utilities & green energy
- Sewer: Connected
- Water: Connected, Public
- Utilities for property: Cable Available, Electricity Available, Electricity Connected, High Speed Internet Available, Sewer Connected, Water Connected
Green energy
- Indoor air quality: Ventilation
Community & HOA
Community
- Subdivision: Whitney Tr
Location
- Region: Rochester
Financial & listing details
- Price per square foot: $70/sqft
- Tax assessed value: $49,900
- Annual tax amount: $1,622
- Date on market: 1/7/2026
- Cumulative days on market: 35 days
- Listing terms: Cash,Conventional
Estimated market value
Not available
Estimated sales range
Not available
$1,490/mo
Price history
Price history
| Date | Event | Price |
|---|---|---|
| 1/18/2026 | Contingent | $79,900$70/sqft |
Source: | ||
| 1/7/2026 | Listed for sale | $79,900-6%$70/sqft |
Source: | ||
| 12/22/2025 | Listing removed | $1,100$1/sqft |
Source: Zillow Rentals Report a problem | ||
| 11/21/2025 | Price change | $1,100-12%$1/sqft |
Source: Zillow Rentals Report a problem | ||
| 11/1/2025 | Listing removed | $84,999$75/sqft |
Source: | ||
Public tax history
Public tax history
| Year | Property taxes | Tax assessment |
|---|---|---|
| 2024 | -- | $49,900 +107.9% |
| 2023 | -- | $24,000 |
| 2022 | -- | $24,000 |
Find assessor info on the county website
BuyAbility℠ payment
Estimated monthly payment
Boost your down payment with 6% savings match
Earn up to a 6% match & get a competitive APY with a *. Zillow has partnered with to help get you home faster.
Learn more*Terms apply. Match provided by Foyer. Account offered by Pacific West Bank, Member FDIC.Climate risks
Neighborhood: Charles House Area Council
Nearby schools
GreatSchools rating
- 2/10School 17 Enrico FermiGrades: PK-8Distance: 0.2 mi
- 6/10Rochester Early College International High SchoolGrades: 9-12Distance: 1 mi
- 3/10School 54 Flower City Community SchoolGrades: PK-6Distance: 0.8 mi
Schools provided by the listing agent
- District: Rochester
Source: NYSAMLSs. This data may not be complete. We recommend contacting the local school district to confirm school assignments for this home.
- Loading




