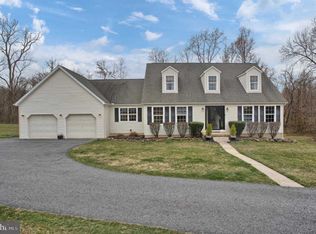Look no further!!! A perfect blend of contemporary living and rural setting....This beautifully appointed custom built home has 3 bedrooms and 3 full baths. From the minute you walk in the front door until you head down to the barn, the amazement never ends. The gorgeous kitchen has Kraftmaid solid maple cabinets that stretch towards the ceiling. The wrap around breakfast bar, tile floors, Jenn Air and stainless appliances are sure to rock your world. Enjoy the front view from the dining room bay window but more surprises are in store for you from the rear of the home. Two bedrooms and a full bath are on this main level while the master suite makes up the 2nd level. The lower level is finished as well with a full bathroom, plenty of storage and a propane fireplace. The family room is very dramatic with vaulted ceilings and leads to a rear deck that extends around the side of the home. Imagine living in a space that enables you to view Ski Roundtop and amazing sunsets! The best party house ever as you venture out to the meticulously landscaped rear patio and acreage (exterior is wired for a hot tub). And as if that's not enough, head to the horse-ready stylish barn to view the 3 open bays, 3 bays with doors, a horse stall, upper hay loft and storage...this barn has been re-sided and a metal roof has been installed and has water and electric. Other items of interest are as follows: manifold water system, home is generator ready, there is plumbing in the lower level closet that can accommodate a future wet bar, Anderson windows, 6" exterior walls and 2x6 construction, This home is perfectly located between Harrisburg and York County. Easy to show...your perfect forever home!!!
This property is off market, which means it's not currently listed for sale or rent on Zillow. This may be different from what's available on other websites or public sources.
