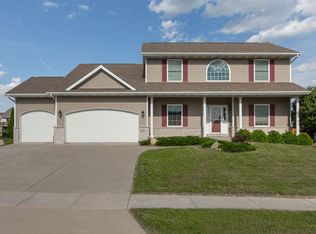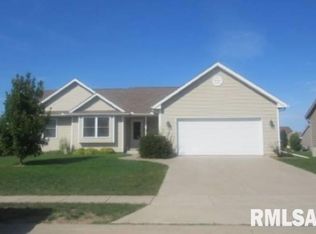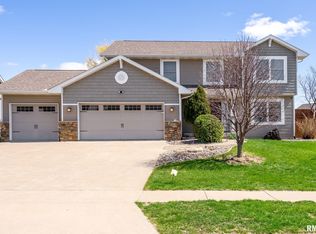Sold for $442,000 on 09/11/23
$442,000
6310 Friendship Path, Bettendorf, IA 52722
4beds
2,161sqft
Single Family Residence, Residential
Built in 2012
0.33 Acres Lot
$462,700 Zestimate®
$205/sqft
$2,375 Estimated rent
Home value
$462,700
$440,000 - $486,000
$2,375/mo
Zestimate® history
Loading...
Owner options
Explore your selling options
What's special
Pleasant Valley Schools - 1 owner home, corner lot, and close to TBK, shopping, dining, bike path, and the interstate for quick access to just about anywhere. This beautiful Beaver build home is ready for its new owners! As you enter from the 3 car garage you will be greeted by a drop zone and the main floor laundry is located here as well. As you enter from the front door, you are greeted with a spacious foyer that gives you a direct view of the informal dining room. There is a flex room (den/office/playroom) located on the main level and the open kitchen has granite counter tops, a large pantry, and lots of cabinet space. Through the sliding glass door you will find a large deck overlooking the back yard. Spend your evenings in the living room, complete with a gas fireplace and large windows for lots of natural light. Upstairs you will find the primary bedroom with vaulted ceilings, full bath, walk in closet and lots of natural light. There are 3 additional bedrooms and full bath. The full basement has daylight windows and there are lots of opportunities to finish it the way you want (plumbed for another bath). The ceiling in the basement and main floor are 9' making these areas feel spacious. This is a 5 star energy rated home. Welcome home!
Zillow last checked: 8 hours ago
Listing updated: September 12, 2023 at 01:13pm
Listed by:
Jaclyn Mayse Cell:309-721-5271,
eXp Realty
Bought with:
Pieter Hanson, S60247000/475.150863
BUY SELL BUILD QC - Real Broker, LLC
Source: RMLS Alliance,MLS#: QC4245148 Originating MLS: Quad City Area Realtor Association
Originating MLS: Quad City Area Realtor Association

Facts & features
Interior
Bedrooms & bathrooms
- Bedrooms: 4
- Bathrooms: 3
- Full bathrooms: 2
- 1/2 bathrooms: 1
Bedroom 1
- Level: Upper
- Dimensions: 14ft 0in x 19ft 0in
Bedroom 2
- Level: Upper
- Dimensions: 13ft 0in x 10ft 0in
Bedroom 3
- Level: Upper
- Dimensions: 14ft 0in x 10ft 0in
Bedroom 4
- Level: Main
- Dimensions: 12ft 0in x 9ft 0in
Other
- Level: Main
- Dimensions: 12ft 0in x 14ft 0in
Other
- Level: Main
- Dimensions: 10ft 0in x 12ft 0in
Other
- Area: 0
Kitchen
- Level: Main
- Dimensions: 13ft 0in x 12ft 0in
Laundry
- Level: Main
- Dimensions: 7ft 0in x 8ft 0in
Living room
- Level: Main
- Dimensions: 19ft 0in x 14ft 0in
Main level
- Area: 1143
Upper level
- Area: 1018
Heating
- Forced Air
Cooling
- Central Air
Appliances
- Included: Dishwasher, Dryer, Microwave, Range, Refrigerator, Washer, Gas Water Heater
Features
- Ceiling Fan(s), Vaulted Ceiling(s), High Speed Internet, Solid Surface Counter
- Windows: Window Treatments, Blinds
- Basement: Daylight,Full,Unfinished
- Number of fireplaces: 1
- Fireplace features: Gas Starter, Living Room
Interior area
- Total structure area: 2,161
- Total interior livable area: 2,161 sqft
Property
Parking
- Total spaces: 3
- Parking features: Attached, On Street
- Attached garage spaces: 3
- Has uncovered spaces: Yes
- Details: Number Of Garage Remotes: 2
Features
- Levels: Two
- Patio & porch: Deck
Lot
- Size: 0.33 Acres
- Dimensions: 120' x 120'
- Features: Corner Lot, Level
Details
- Parcel number: 840235619
- Other equipment: Radon Mitigation System
Construction
Type & style
- Home type: SingleFamily
- Property subtype: Single Family Residence, Residential
Materials
- Frame, Vinyl Siding
- Foundation: Concrete Perimeter
- Roof: Shingle
Condition
- New construction: No
- Year built: 2012
Utilities & green energy
- Sewer: Public Sewer
- Water: Public
- Utilities for property: Cable Available
Community & neighborhood
Location
- Region: Bettendorf
- Subdivision: Beaver Crossing
Price history
| Date | Event | Price |
|---|---|---|
| 9/11/2023 | Sold | $442,000+2.8%$205/sqft |
Source: | ||
| 8/7/2023 | Pending sale | $430,000$199/sqft |
Source: | ||
| 8/2/2023 | Listed for sale | $430,000+39.3%$199/sqft |
Source: | ||
| 7/27/2012 | Sold | $308,763$143/sqft |
Source: | ||
Public tax history
| Year | Property taxes | Tax assessment |
|---|---|---|
| 2024 | $6,038 -6.2% | $386,200 |
| 2023 | $6,436 +1% | $386,200 +9.2% |
| 2022 | $6,370 -0.3% | $353,720 |
Find assessor info on the county website
Neighborhood: 52722
Nearby schools
GreatSchools rating
- 10/10Hopewell ElementaryGrades: PK-6Distance: 0.5 mi
- 6/10Pleasant Valley Junior High SchoolGrades: 7-8Distance: 4.1 mi
- 9/10Pleasant Valley High SchoolGrades: 9-12Distance: 2.4 mi
Schools provided by the listing agent
- High: Pleasant Valley
Source: RMLS Alliance. This data may not be complete. We recommend contacting the local school district to confirm school assignments for this home.

Get pre-qualified for a loan
At Zillow Home Loans, we can pre-qualify you in as little as 5 minutes with no impact to your credit score.An equal housing lender. NMLS #10287.


