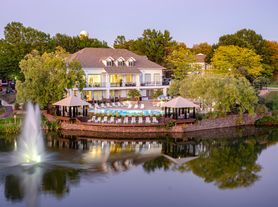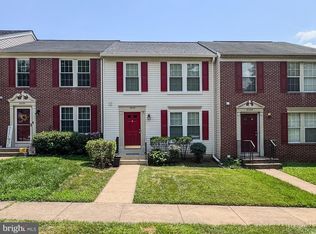TH is sought after in Center Ridge, New flooring in the kitchen, whole house freshly painted, New carpet on the upper level, and basement. New Deck flooring. New garage door and garage door opener. Living/Dining has hardwood floors. Open floor plan! Good-sized eat-in kitchen with a center island, granite countertops, walk to the deck from the kitchen! MBA soaking tub and pantry closet. MBR walk-in closet, Finished basement features a rec room, half bath, large windows, and walk-out to fenced backyard backing to trees and tot lots. Close to shops, walk to elementary school, and very close to Braddock Rd, RT28, RT66, and RT29. Pets up to 15 lbs, case by case. No cats.
Townhouse for rent
$2,995/mo
6310 Gun Cap Ct, Centreville, VA 20121
3beds
1,727sqft
Price may not include required fees and charges.
Townhouse
Available now
Small dogs OK
Central air, electric, ceiling fan
Dryer in unit laundry
2 Attached garage spaces parking
Natural gas, forced air, fireplace
What's special
Walk-out to fenced backyardOpen floor planGranite countertopsHalf bathPantry closetLarge windowsNew deck flooring
- 5 days |
- -- |
- -- |
Travel times
Zillow can help you save for your dream home
With a 6% savings match, a first-time homebuyer savings account is designed to help you reach your down payment goals faster.
Offer exclusive to Foyer+; Terms apply. Details on landing page.
Facts & features
Interior
Bedrooms & bathrooms
- Bedrooms: 3
- Bathrooms: 4
- Full bathrooms: 2
- 1/2 bathrooms: 2
Rooms
- Room types: Dining Room, Family Room
Heating
- Natural Gas, Forced Air, Fireplace
Cooling
- Central Air, Electric, Ceiling Fan
Appliances
- Included: Dishwasher, Disposal, Dryer, Microwave, Range, Refrigerator, Washer
- Laundry: Dryer In Unit, In Basement, In Unit, Washer In Unit
Features
- Ceiling Fan(s), Exhaust Fan, Kitchen - Table Space, Kitchen Island, Primary Bath(s), Upgraded Countertops, Walk In Closet
- Flooring: Carpet, Hardwood
- Has basement: Yes
- Has fireplace: Yes
Interior area
- Total interior livable area: 1,727 sqft
Property
Parking
- Total spaces: 2
- Parking features: Attached, Driveway, On Street, Covered
- Has attached garage: Yes
- Details: Contact manager
Features
- Exterior features: Contact manager
Details
- Parcel number: 0651050499A
Construction
Type & style
- Home type: Townhouse
- Architectural style: Colonial
- Property subtype: Townhouse
Condition
- Year built: 1991
Utilities & green energy
- Utilities for property: Garbage
Building
Management
- Pets allowed: Yes
Community & HOA
Community
- Features: Pool, Tennis Court(s)
HOA
- Amenities included: Pool, Tennis Court(s)
Location
- Region: Centreville
Financial & listing details
- Lease term: Contact For Details
Price history
| Date | Event | Price |
|---|---|---|
| 10/20/2025 | Listed for rent | $2,995+53.6%$2/sqft |
Source: Bright MLS #VAFX2267560 | ||
| 9/24/2014 | Listing removed | $1,950$1/sqft |
Source: Zillow Rental Network | ||
| 9/9/2014 | Price change | $1,950-4.9%$1/sqft |
Source: Samson Properties #FX8427487 | ||
| 8/23/2014 | Price change | $2,050-2.4%$1/sqft |
Source: Samson Properties #FX8427487 | ||
| 8/12/2014 | Price change | $2,100-4.5%$1/sqft |
Source: Samson Properties #FX8427487 | ||

