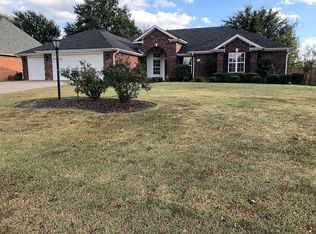4 Bedrooms, 3 Baths, Spacious and Open Floor Plan with Formal Dining, Living area with fireplace and beautiful built-ins, lots of windows and tall ceilings. Large Kitchen with Breakfast area, granite counter tops, Split Bedroom plan. Privacy Fenced Backyard with double gate. Lots of room for parking. This home has lots of character that consist of hand scraped wood flooring, columns, entry way, lots of windows.
This property is off market, which means it's not currently listed for sale or rent on Zillow. This may be different from what's available on other websites or public sources.

